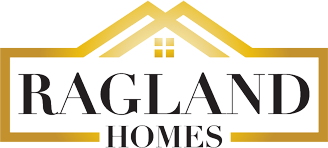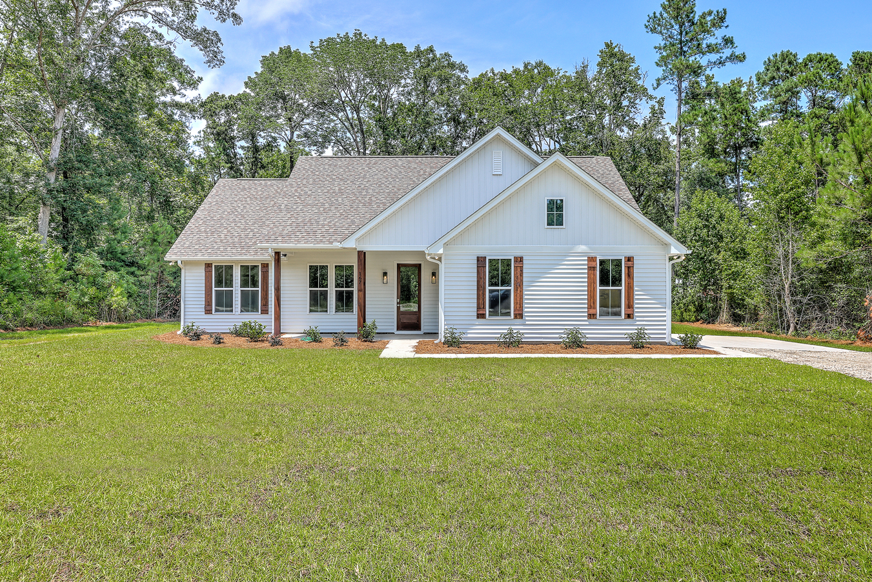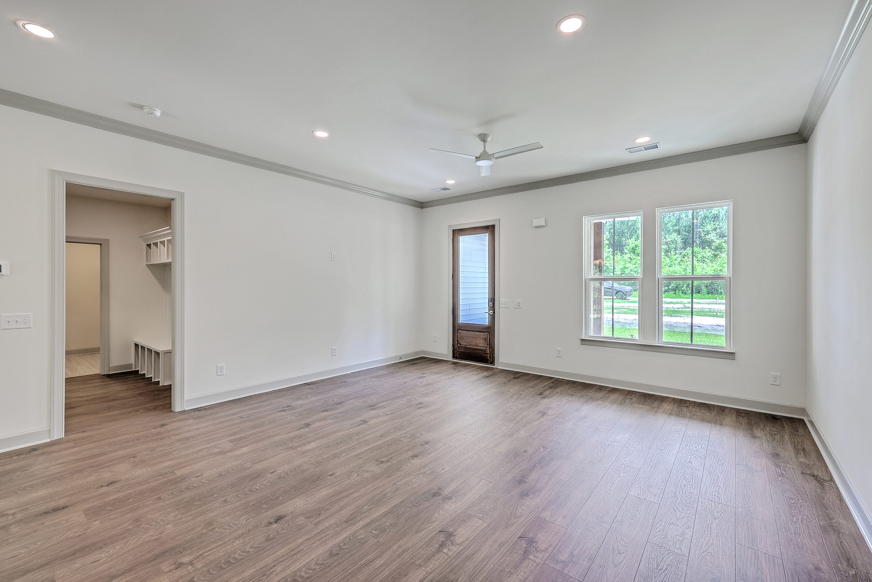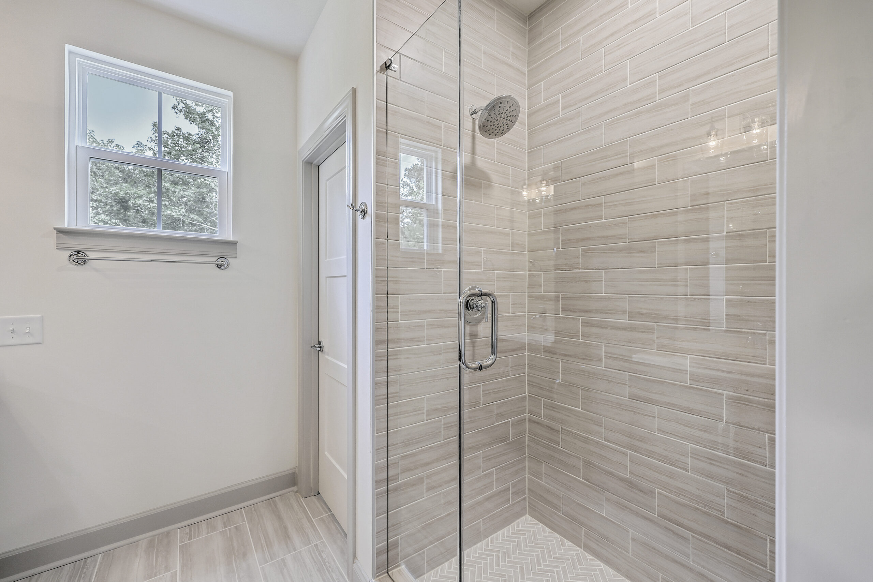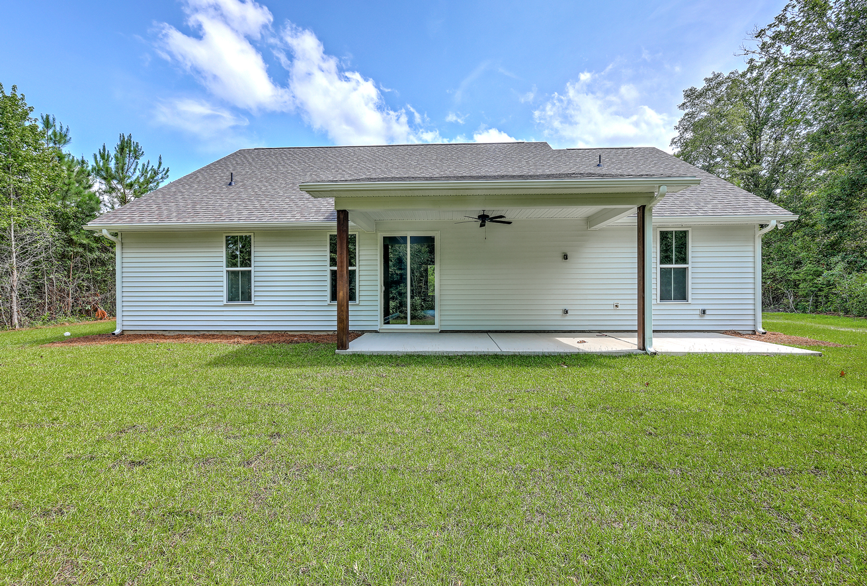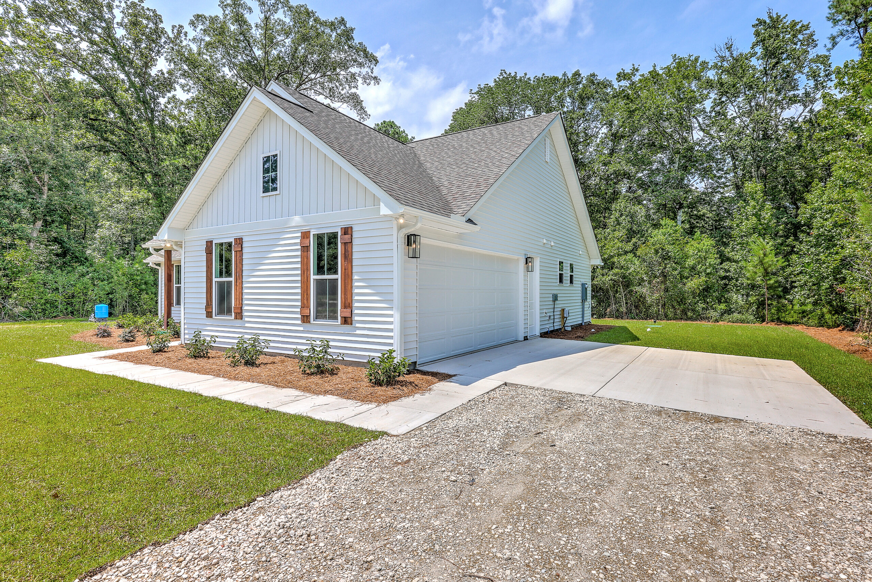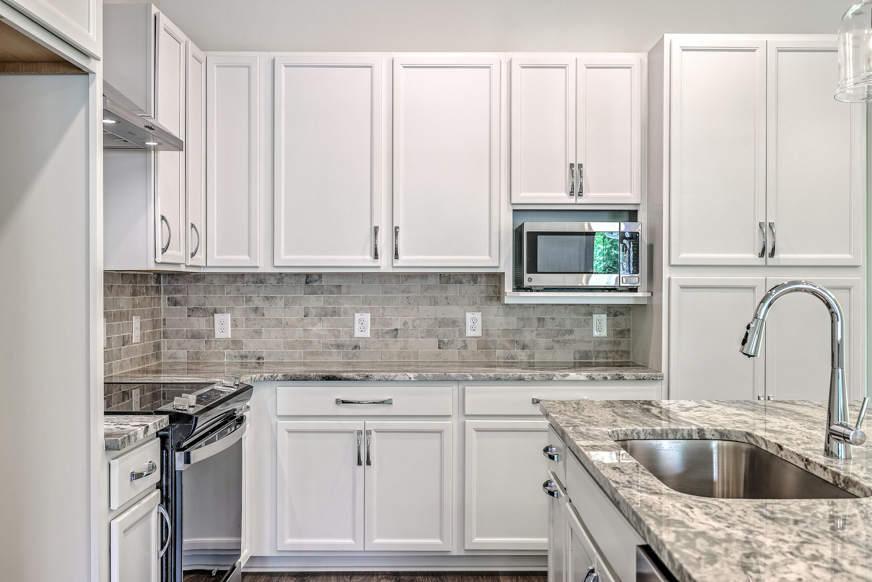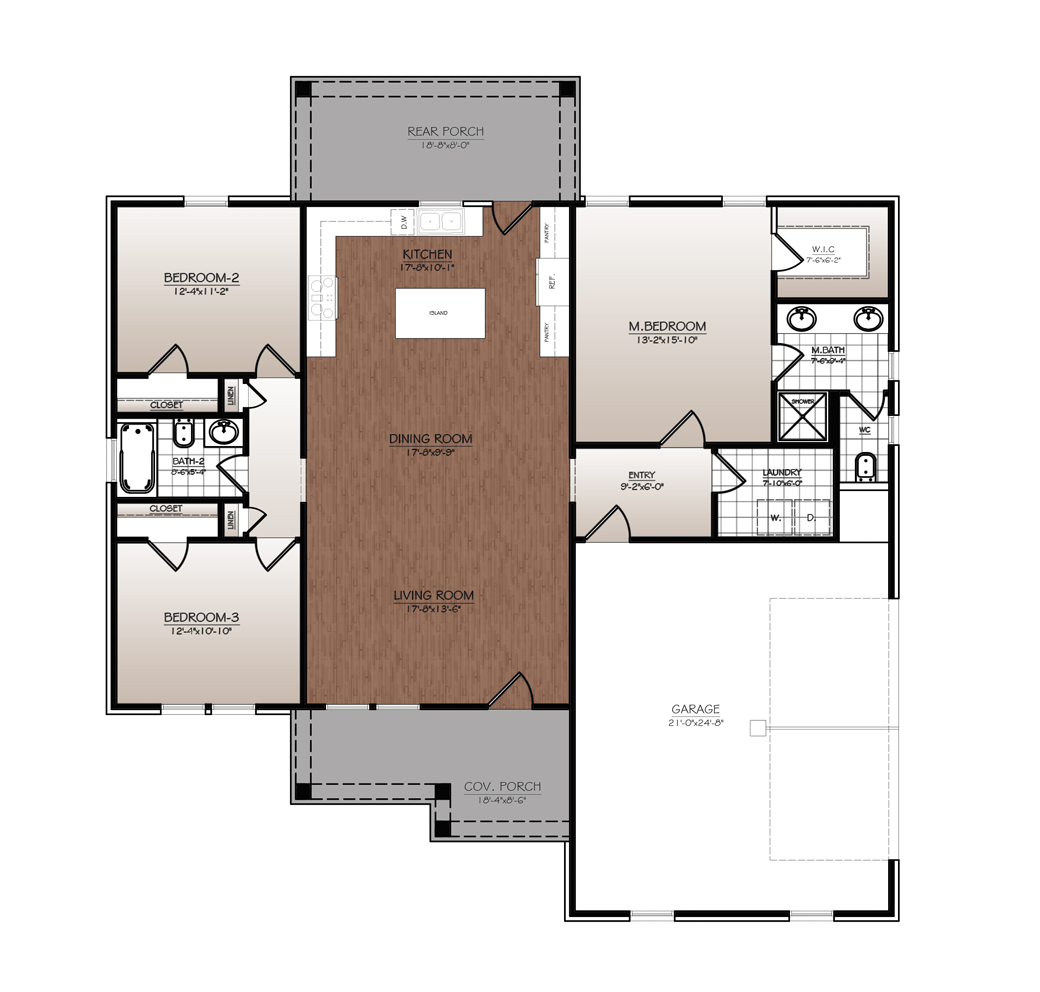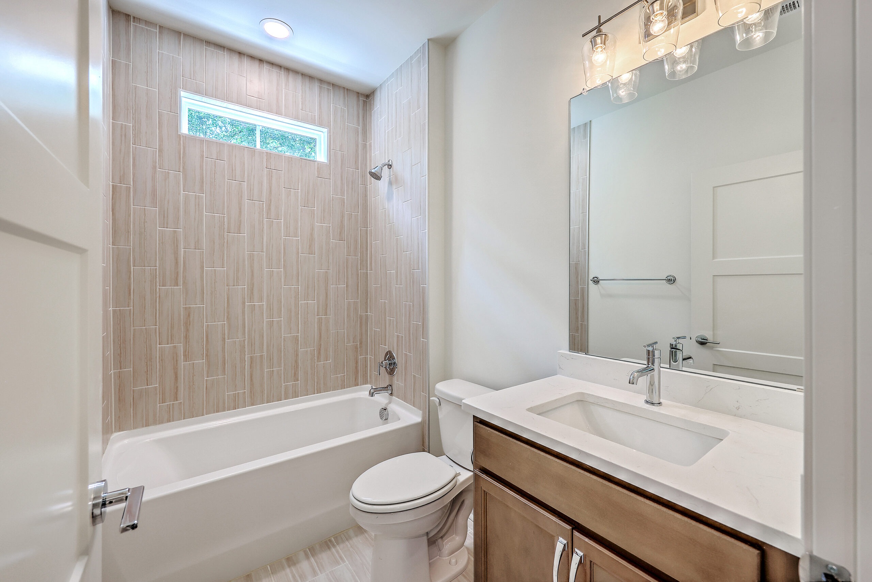The Willow Floor Plan
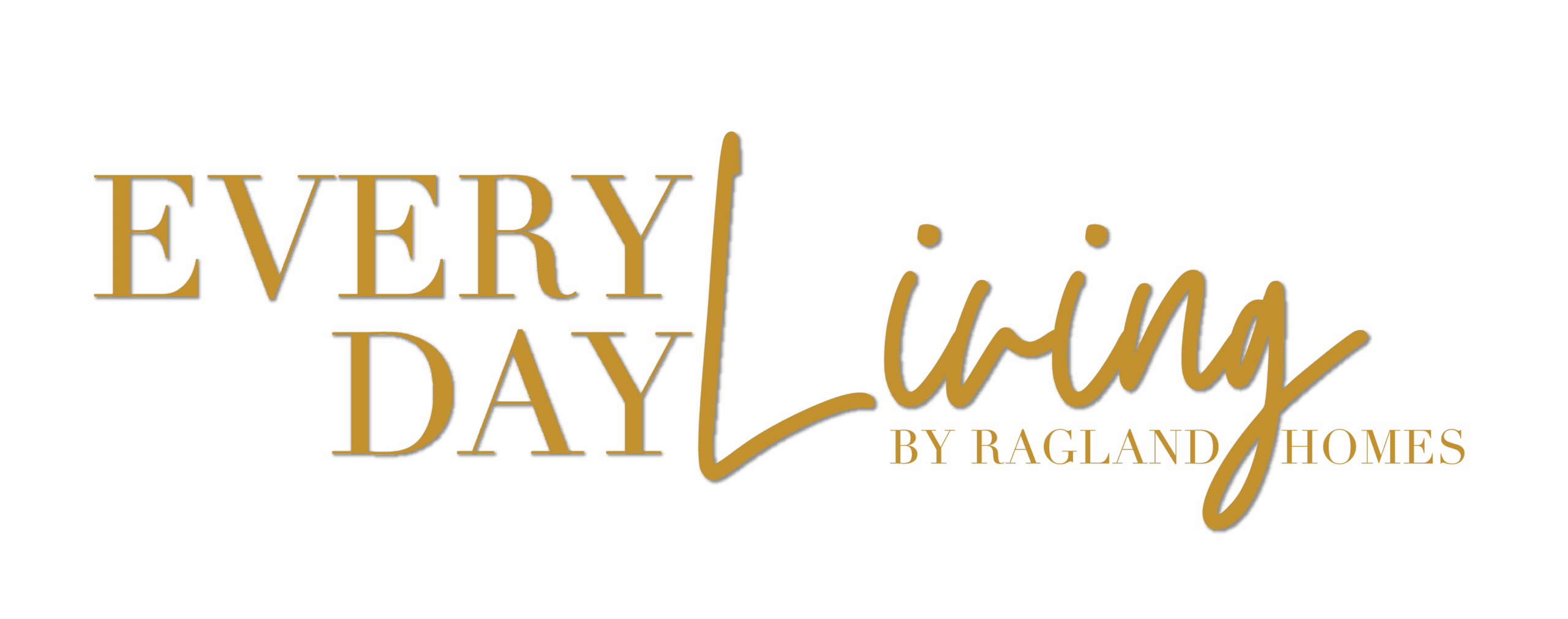
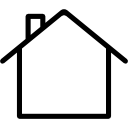
Starting at $265,000



1515 Sq Ft
The Willow offers a one-story layout that’s both welcoming and efficient, designed with comfort and ease of living in mind. A charming covered front porch sets the tone, while the back porch provides the perfect spot to relax outdoors.
Inside, the open living, dining, and kitchen areas create a natural flow for gathering and entertaining. The split floor plan ensures privacy, with the primary suite tucked away from the secondary bedrooms. The primary suite includes a spacious walk-in closet and a stand-up shower for modern convenience.
With thoughtful details like 9’ ceilings and a side-load garage that adds to the home’s curb appeal, The Willow balances style and practicality in a way that fits everyday living.
Love what you see? While our Everyday Living floor plans showcase the full potential of your future home, please note that some images feature popular design upgrades and upgraded finishes. To learn more about what comes standard or to customize your own space, chat with one of our Sales Representatives for the most up-to-date details.
Love This House Plan?
Build this floorplan on your lot! Contact our expert custom home builders at Ragland Homes to get started.
