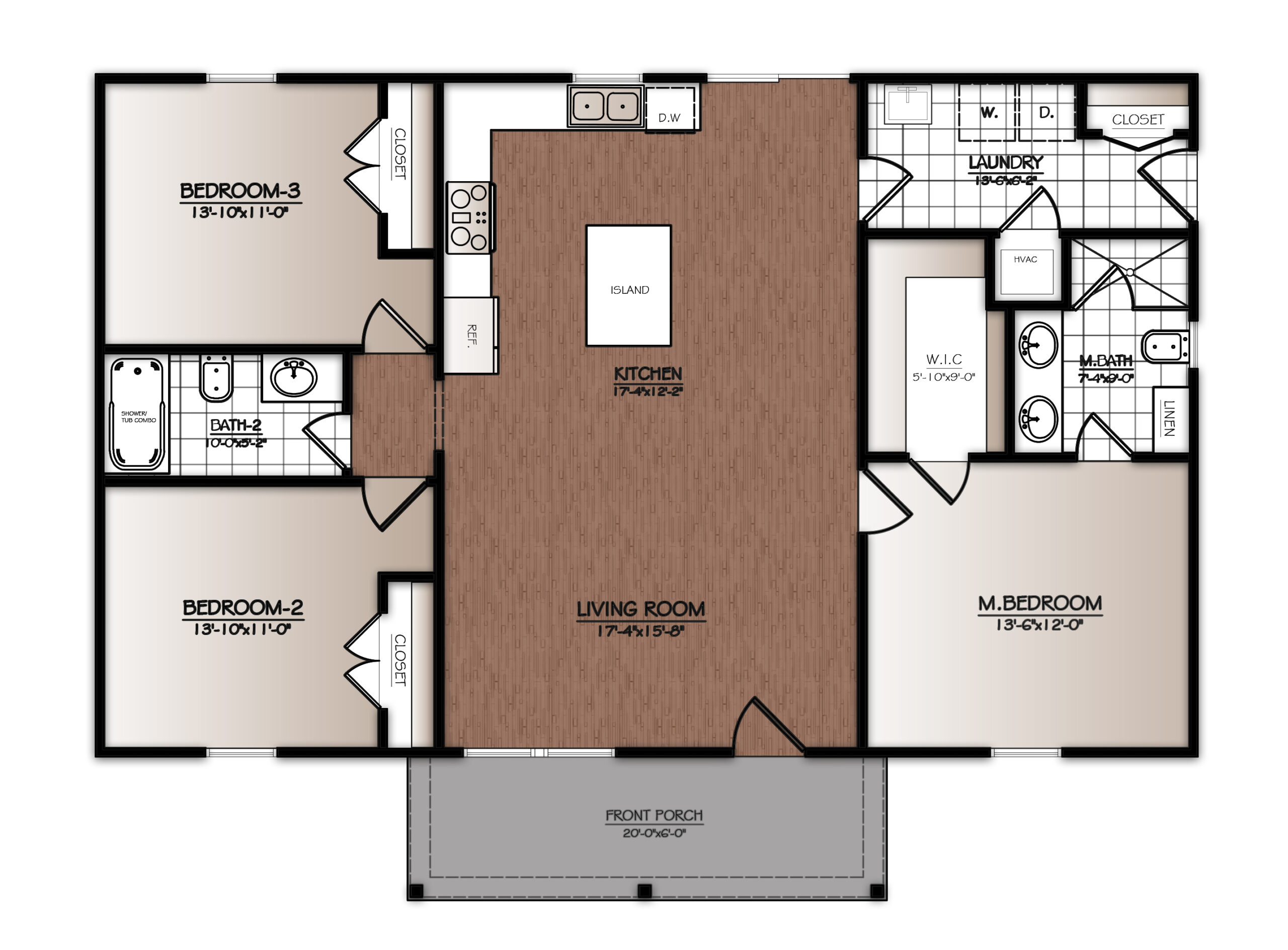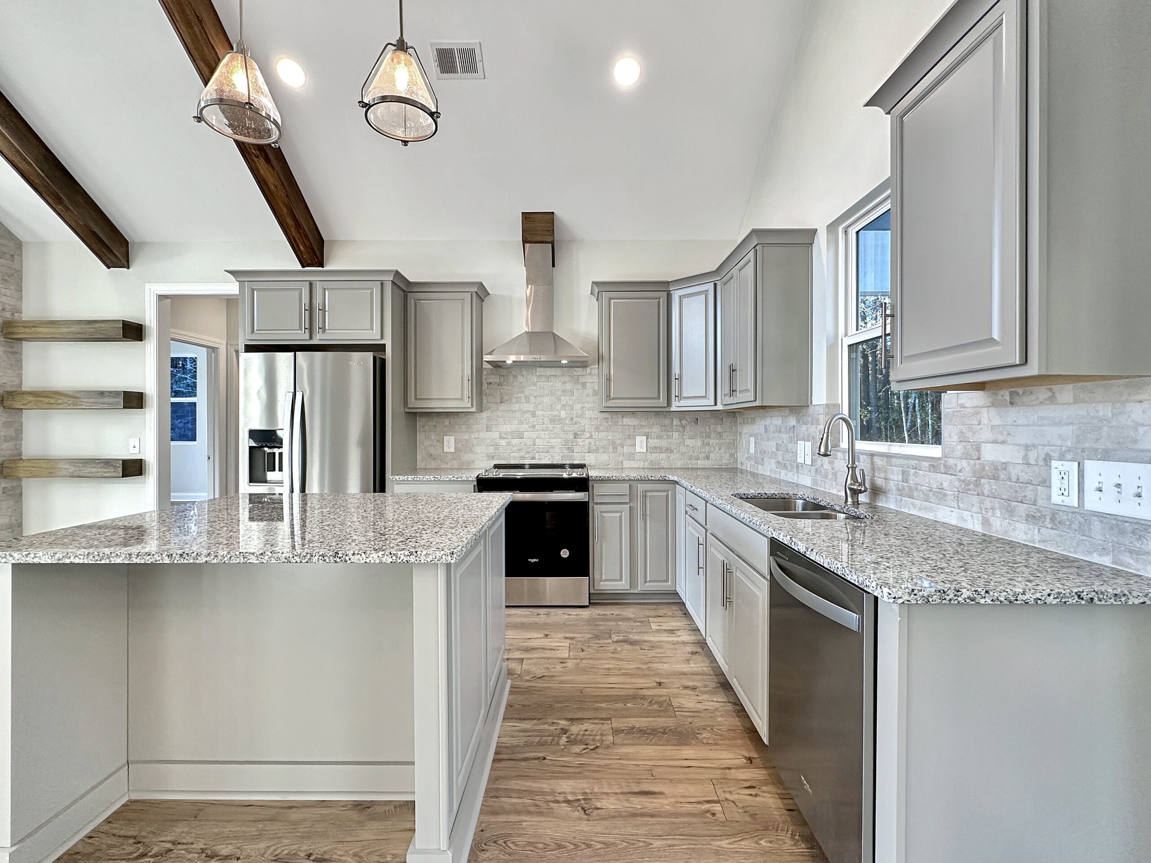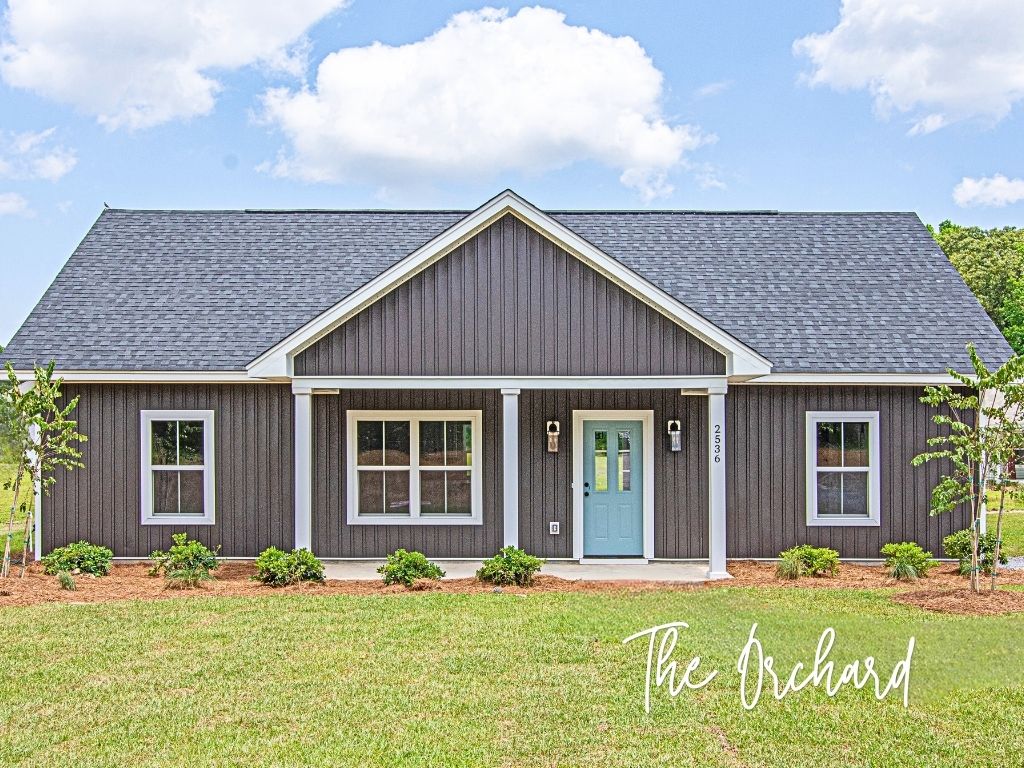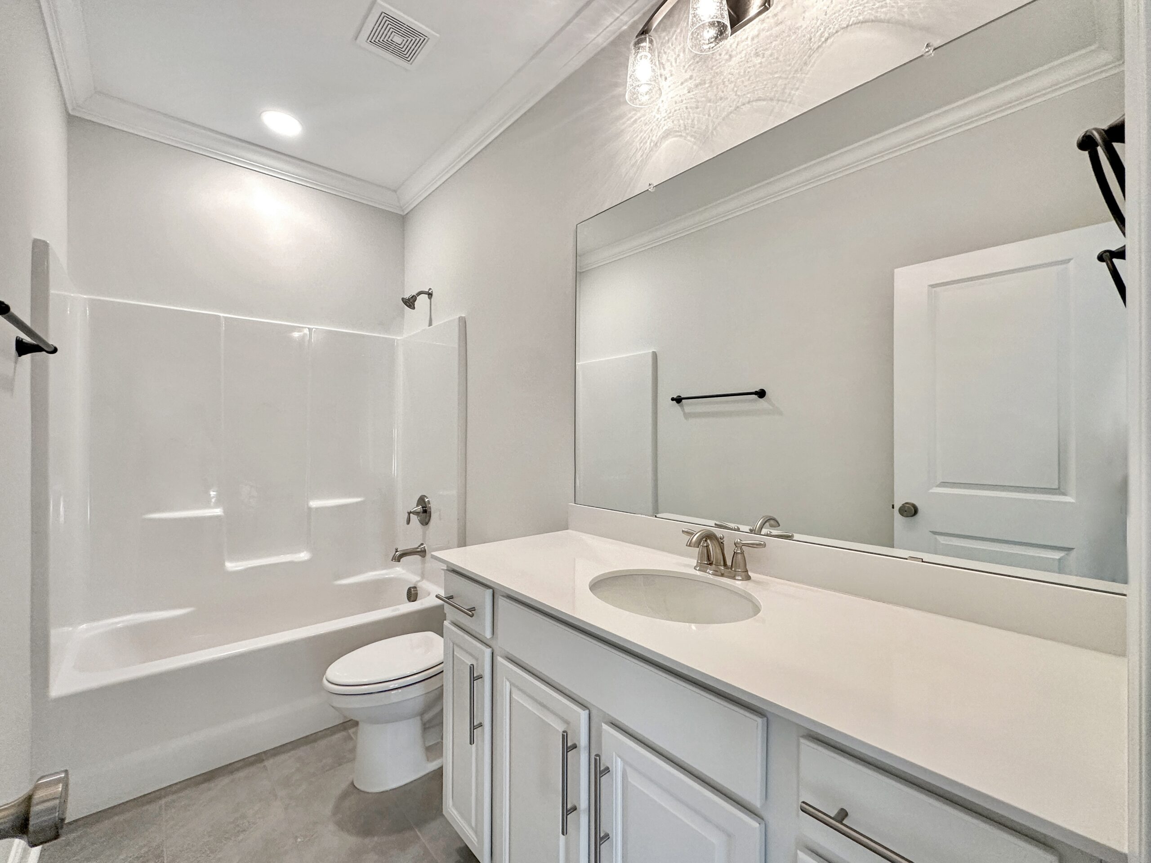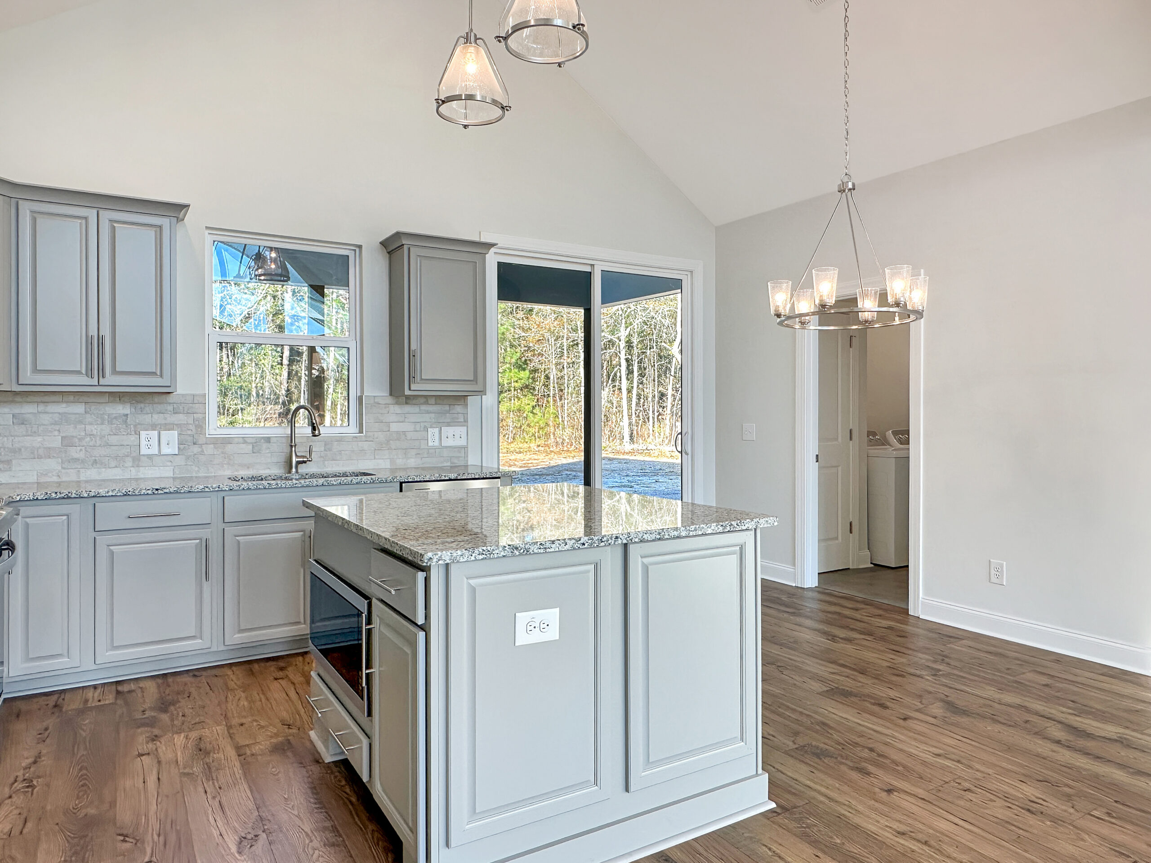The Orchard Floor Plan
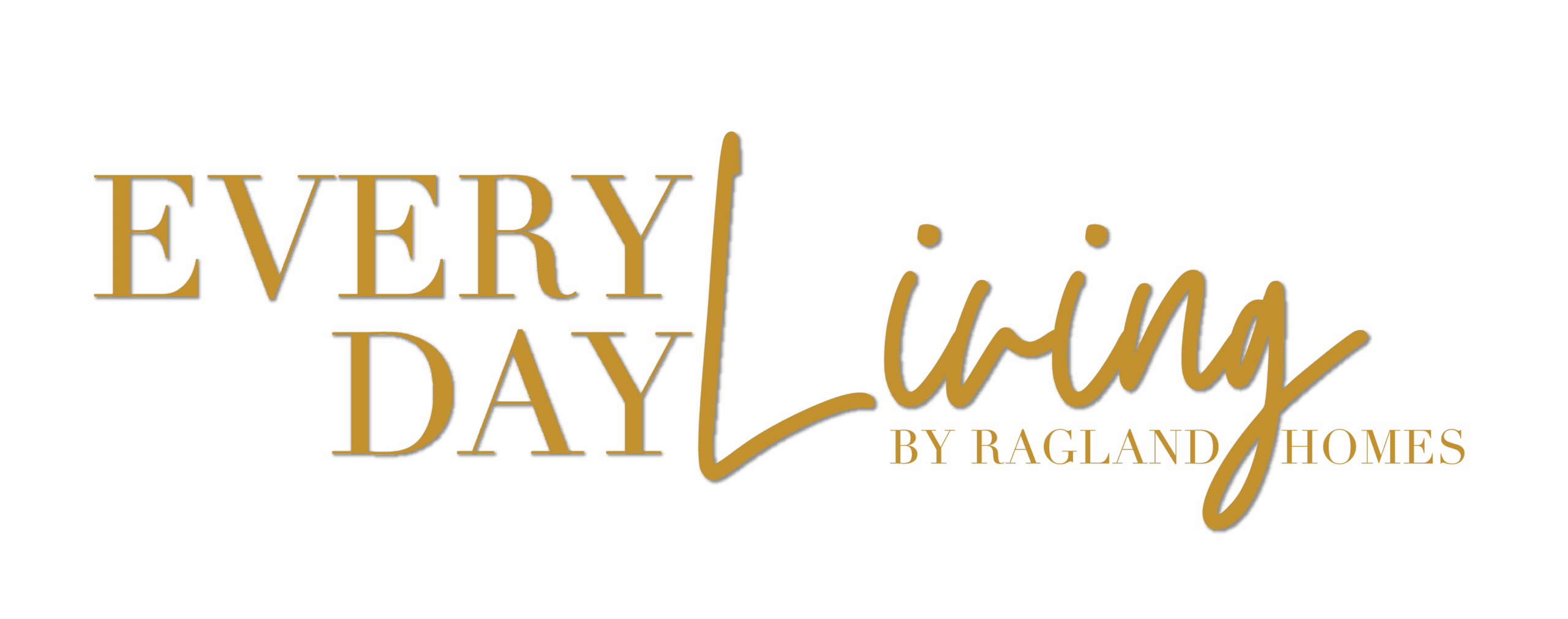
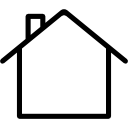
Starting at $214,900



1311 Sq Ft
The Orchard is a thoughtfully designed 1,311-square-foot, single-story home that combines open living with efficient use of space. From the front door, you’re welcomed into a bright, open-concept living area that connects the kitchen, dining, and family space-perfect for gathering and everyday living.
The split-bedroom layout offers privacy, with the master suite situated on the opposite side of the home from the additional bedrooms. The master bath features a double vanity, a spacious walk-in shower, and plenty of comfort for unwinding at the end of the day. A large laundry/mudroom adds functionality and everyday convenience, keeping life organized and stress-free.
With its inviting flow and practical design, The Orchard delivers all the essentials of modern living in a smart, single-level layout.
Love what you see? While our Everyday Living floor plans showcase the full potential of your future home, please note that some images feature popular design upgrades and upgraded finishes. To learn more about what comes standard or to customize your own space, chat with one of our Sales Representatives for the most up-to-date details.
Love This House Plan?
Build this floorplan on your lot! Contact our expert custom home builders at Ragland Homes to get started.

