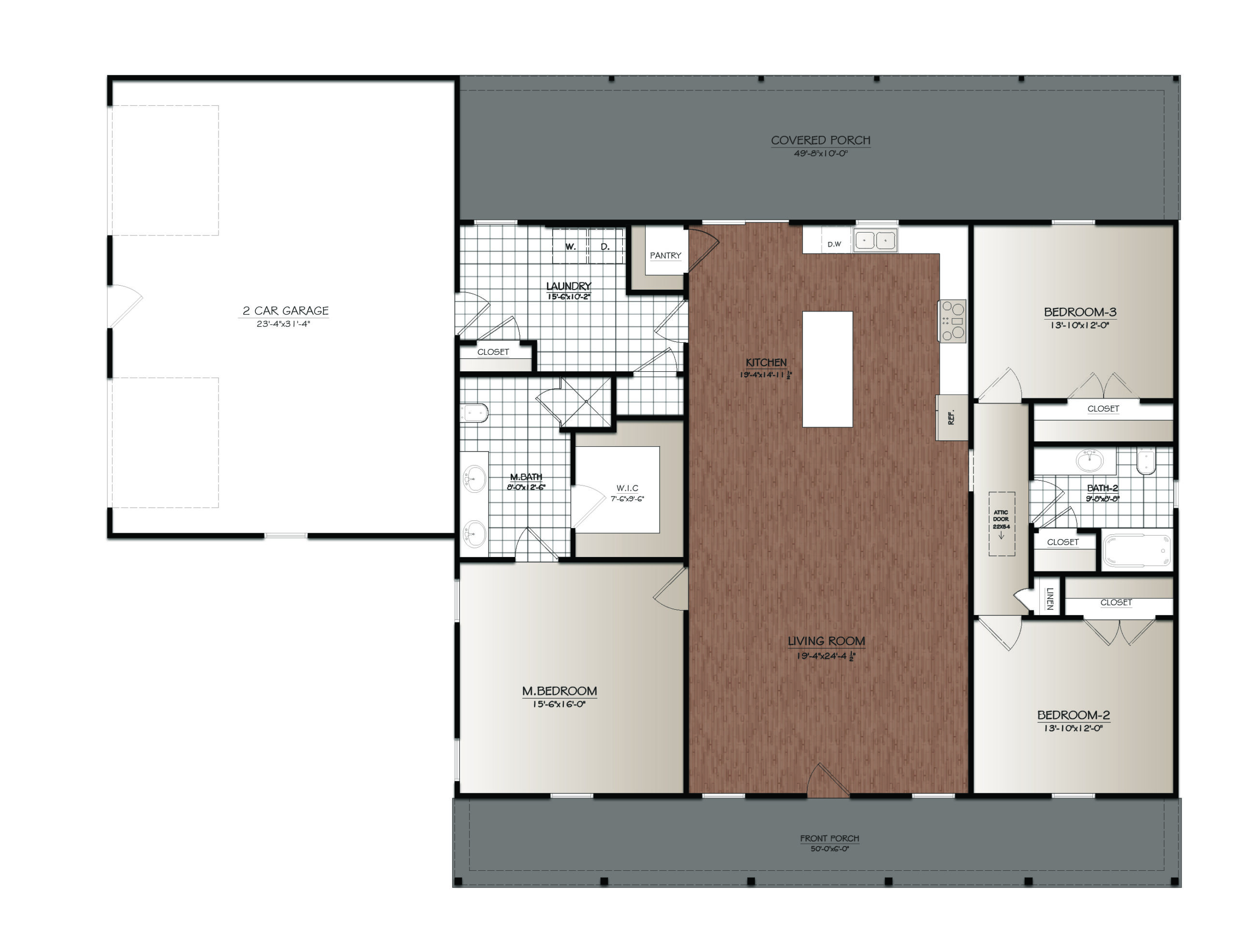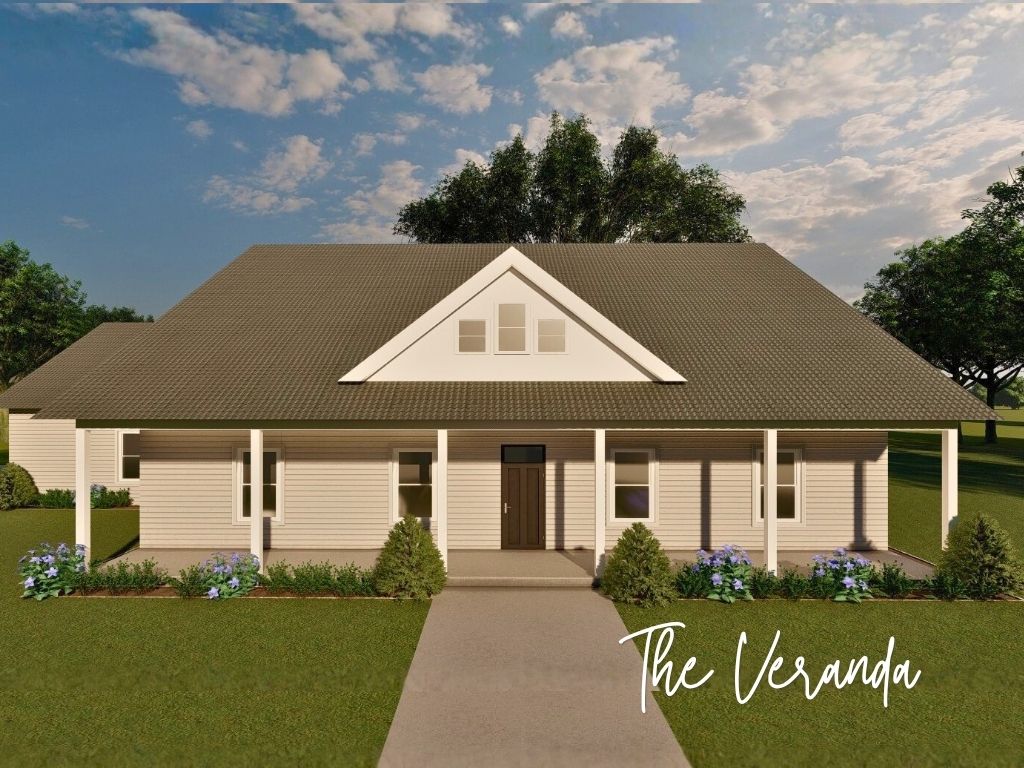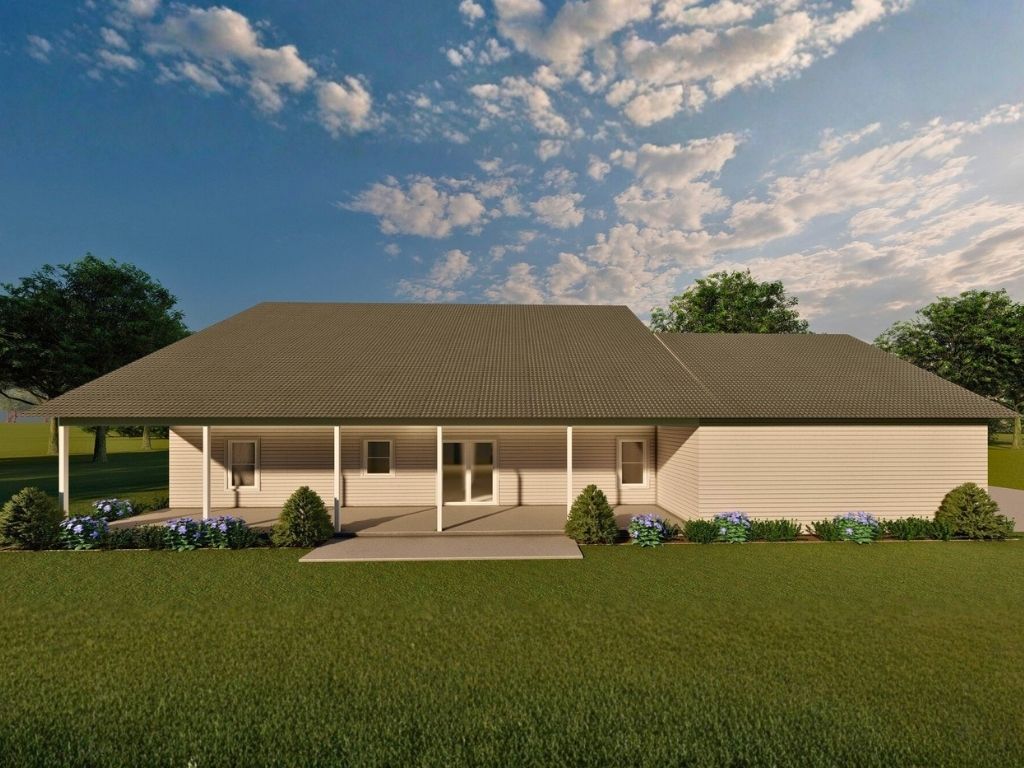The Veranda Floor Plan
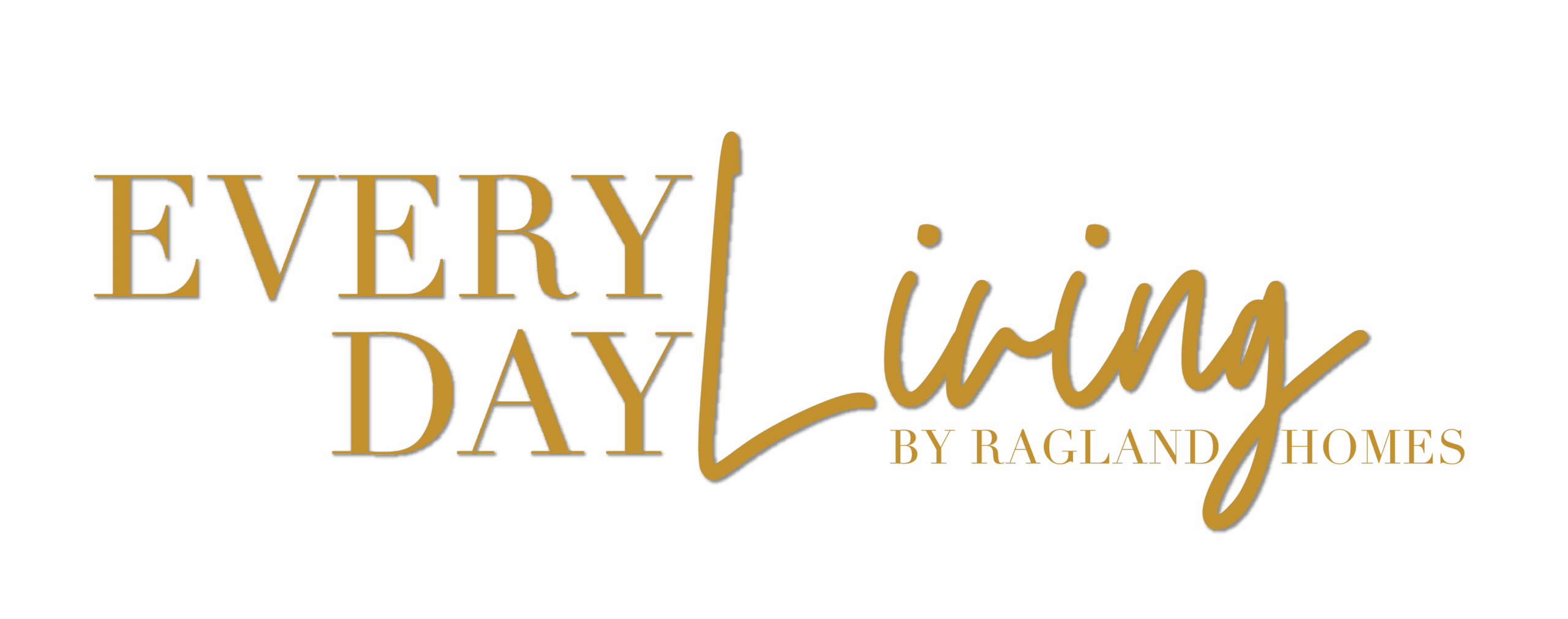
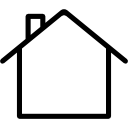
Starting at $375,000



2000 Sq Ft
The Veranda is a 2,000-square-foot home that blends open living with thoughtful design. Its spacious floorplan features three bedrooms, two bathrooms, and an open-concept layout ideal for entertaining. The great room flows seamlessly into the kitchen and dining area, creating a welcoming space for gatherings and everyday life.
The master suite is privately situated and includes a luxurious en-suite bathroom with dual sinks, a custom walk-in shower, linen storage, and a generous walk-in closet. Entry from the attached two-car garage leads through a well-organized laundry room conveniently located near the kitchen, which offers a snack bar and plenty of storage. Two additional bedrooms share a full bath, providing comfort and functionality for family or guests.
With both front and rear covered porches extending the living space outdoors, The Veranda combines modern comfort and Southern charm in one beautiful design.
Love what you see? While our Everyday Living floor plans showcase the full potential of your future home, please note that some images feature popular design upgrades and upgraded finishes. To learn more about what comes standard or to customize your own space, chat with one of our Sales Representatives for the most up-to-date details.
Love This House Plan?
Build this floorplan on your lot! Contact our expert custom home builders at Ragland Homes to get started.

