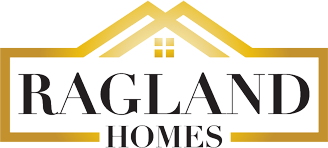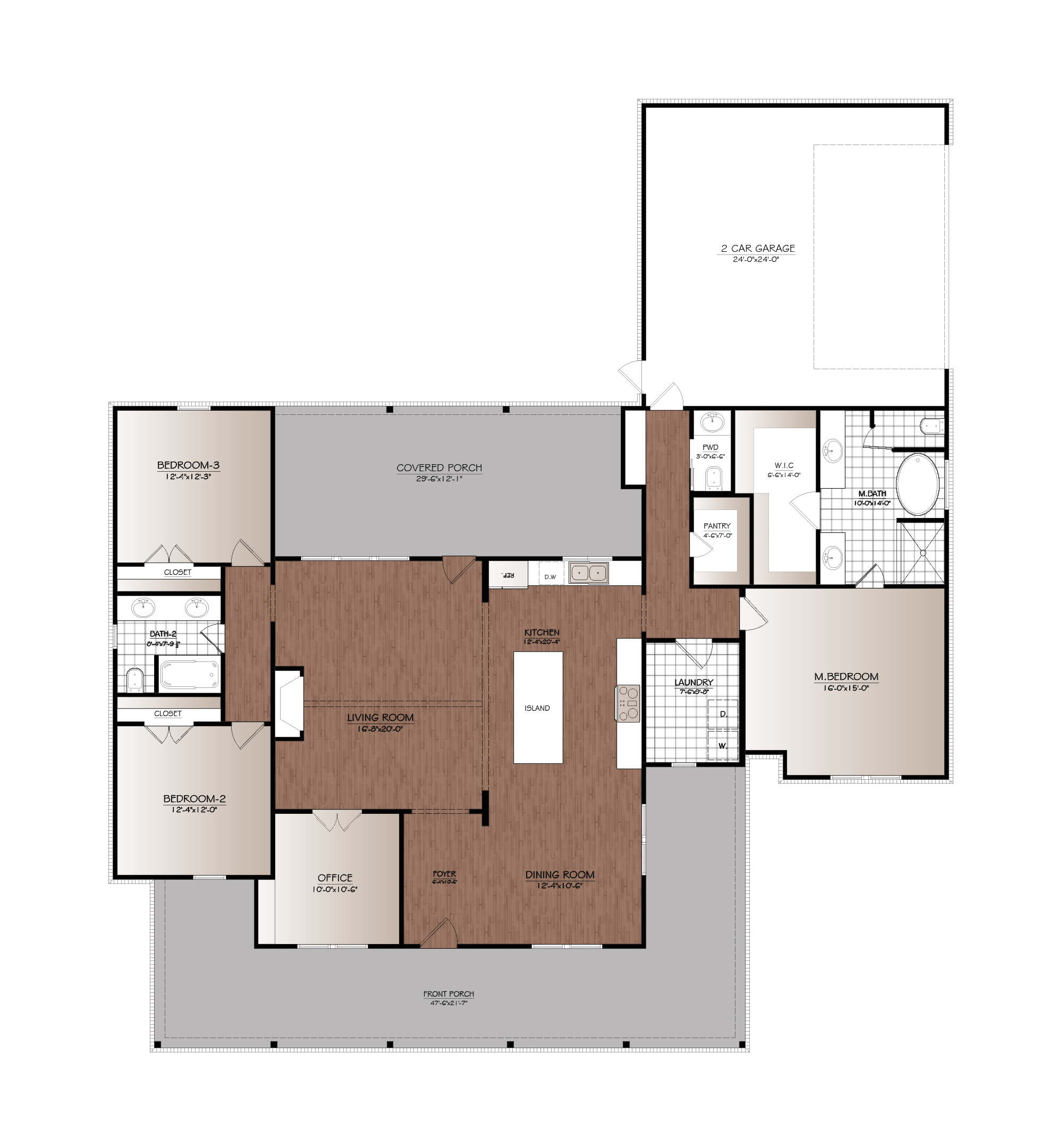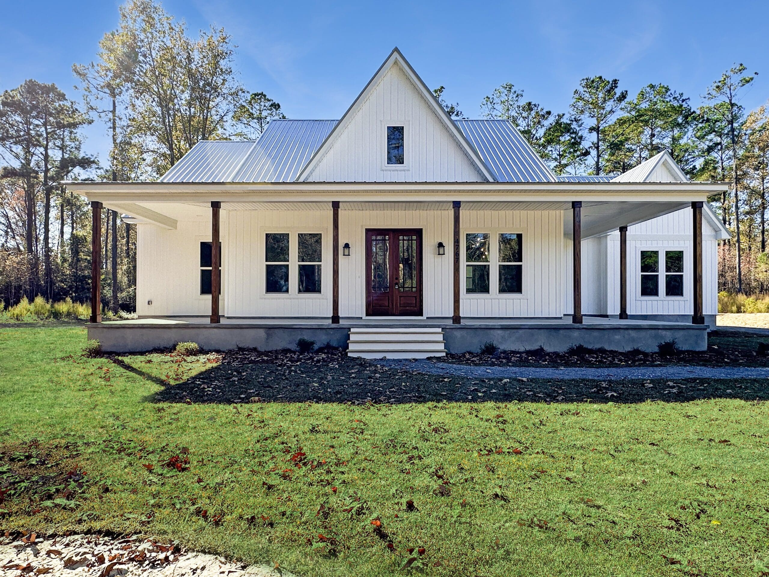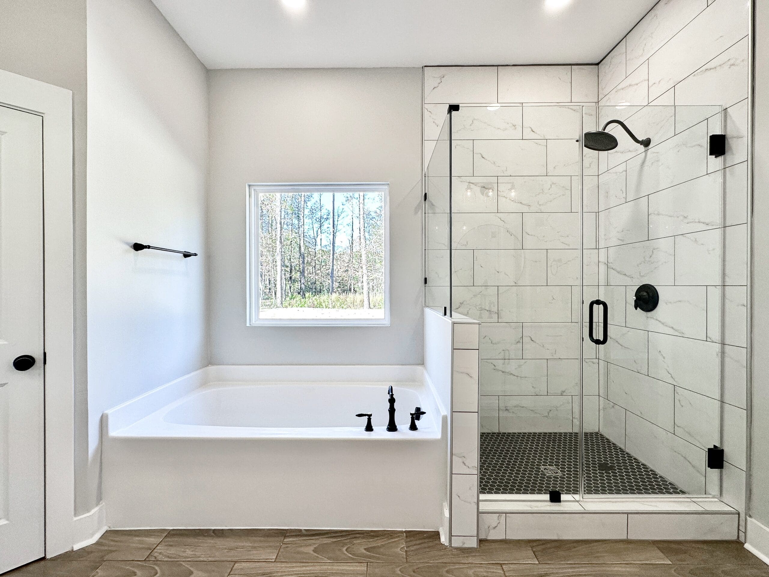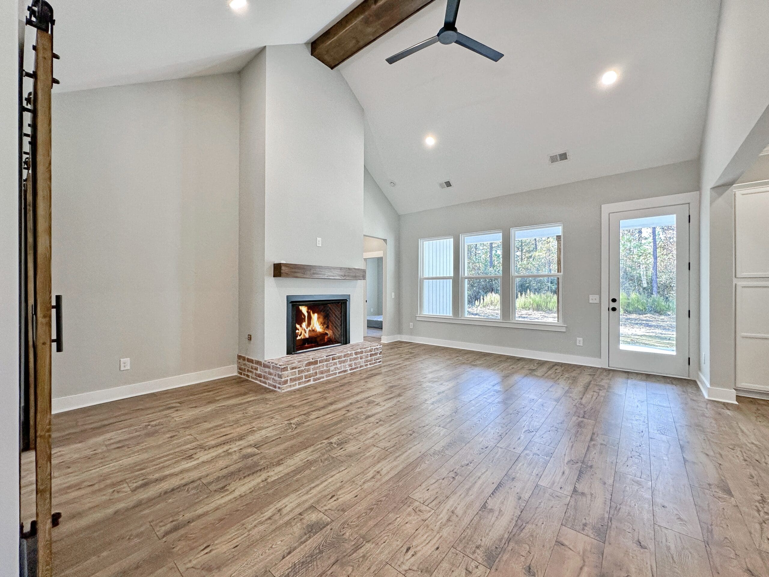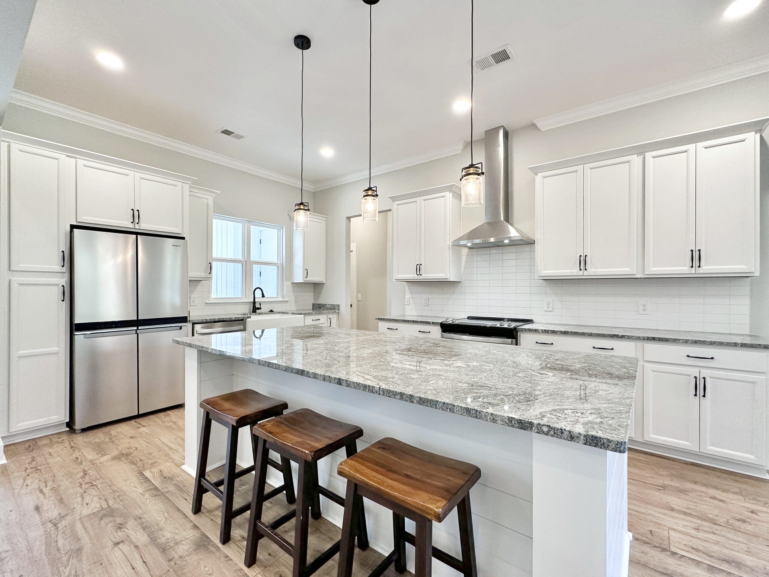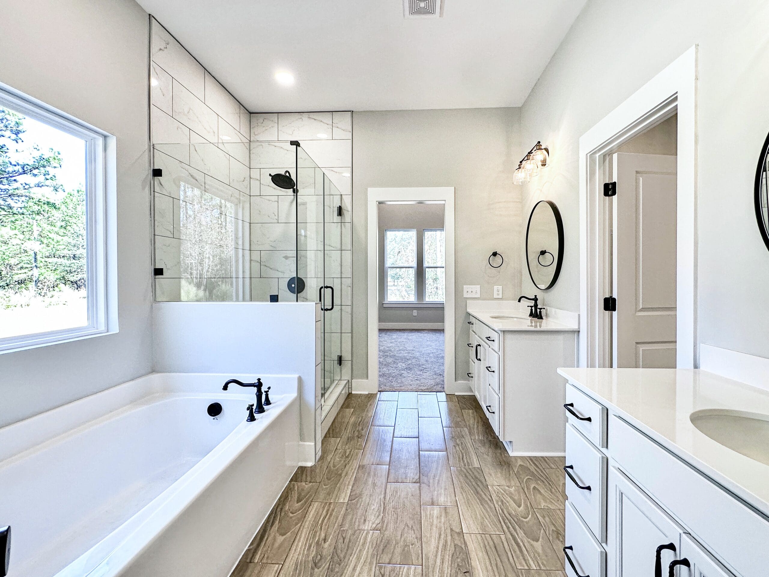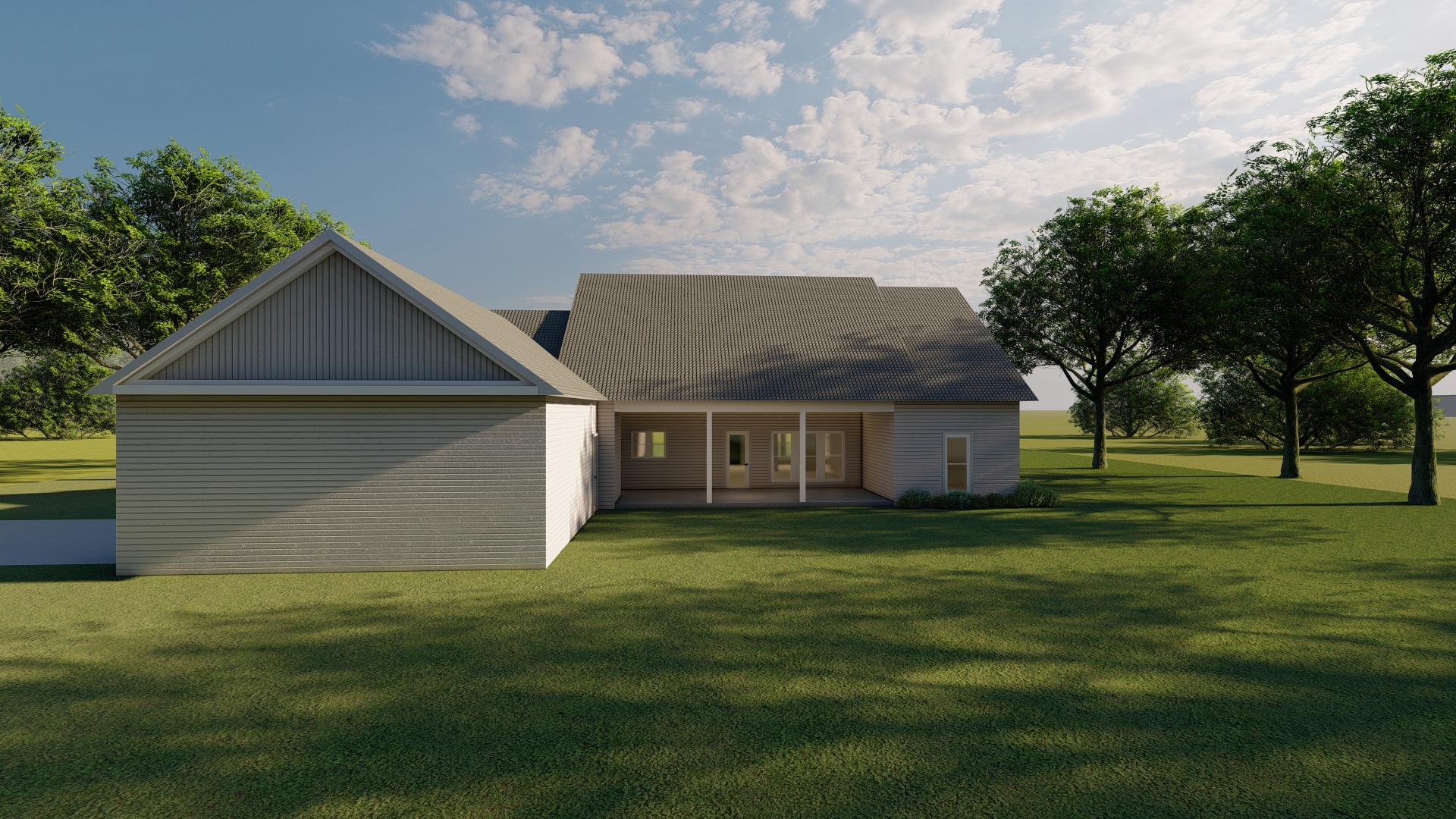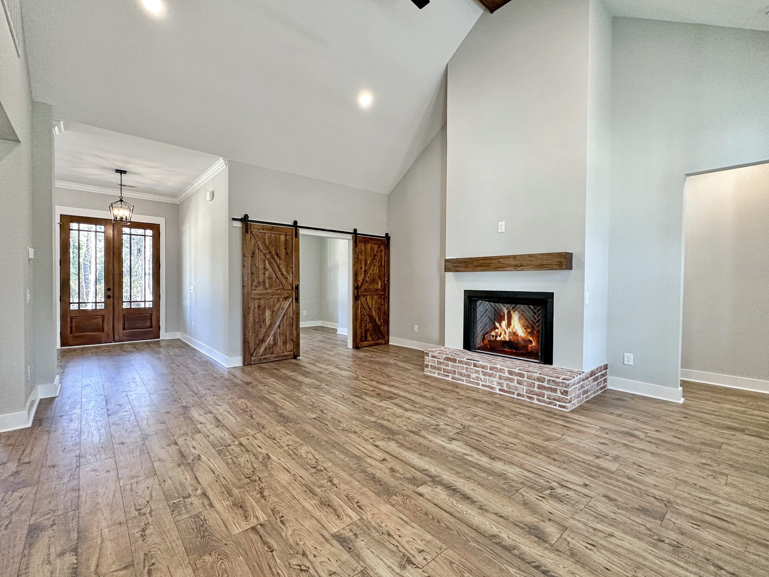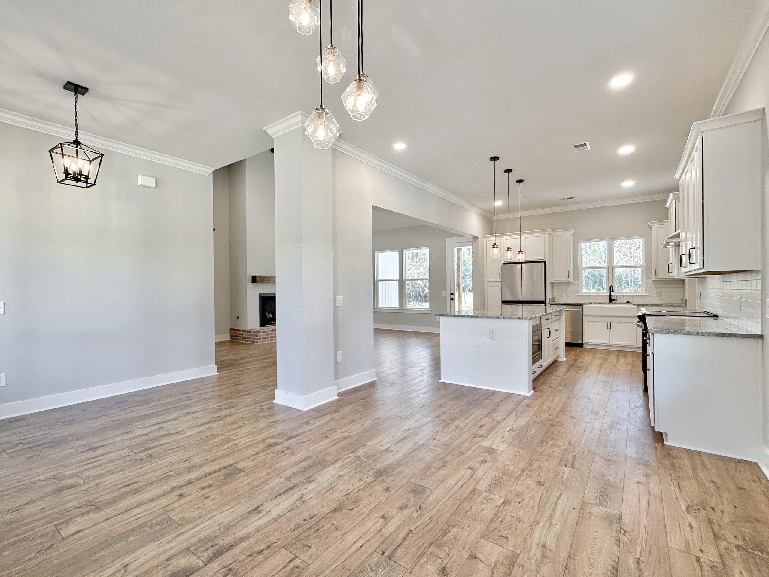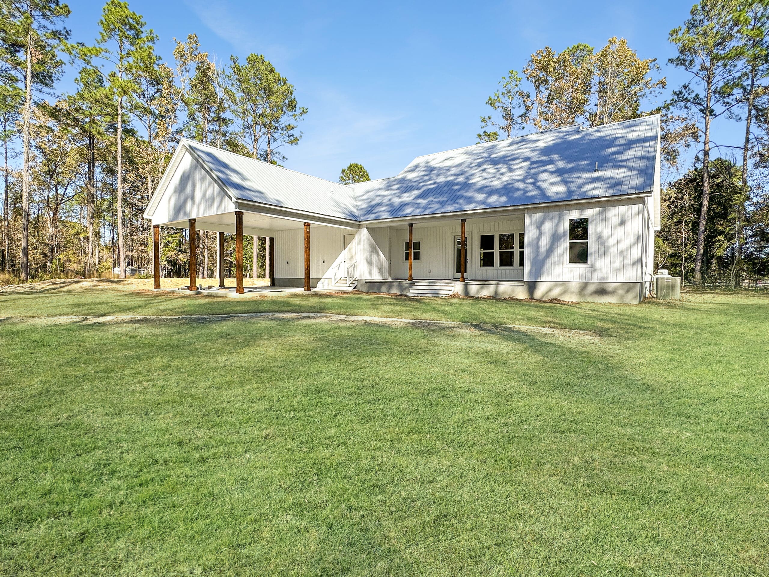The Walking Horse
Floor Plan
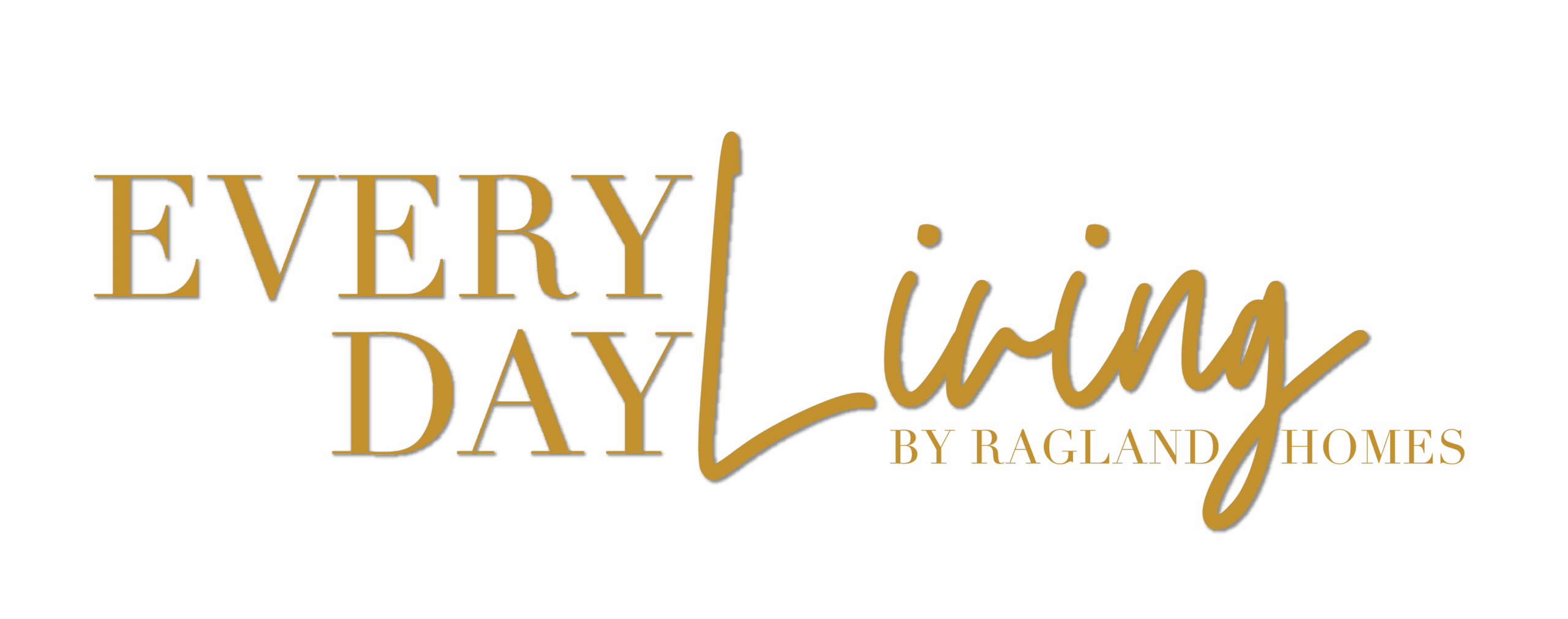
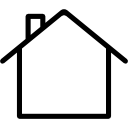
Starting at $386,000



2091 Sq Ft
The Walking Horse is a 2,091-square-foot home that beautifully combines Southern charm with modern functionality. A spacious wraparound front porch welcomes you inside to an open and inviting layout designed for everyday living and entertaining.
This three-bedroom, two-and-a-half-bath floorplan features a split design, placing the master suite on one side of the home for added privacy. The master retreat includes separate vanities, a freestanding tub, a walk-in shower, and a huge closet that offers ample storage. On the opposite side, two additional bedrooms share a full bath, creating an ideal layout for family or guests.
A dedicated office provides space for work or study, while a large pantry and laundry room add everyday convenience. Outdoor living is equally enjoyable with both covered front and back porches, perfect for relaxing or entertaining. With its thoughtful details and timeless appeal, The Walking Horse offers a comfortable, elegant design that feels like home.
Love This House Plan?
Build this floorplan on your lot! Contact our expert custom home builders at Ragland Homes to get started.
