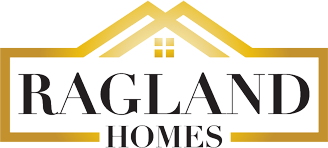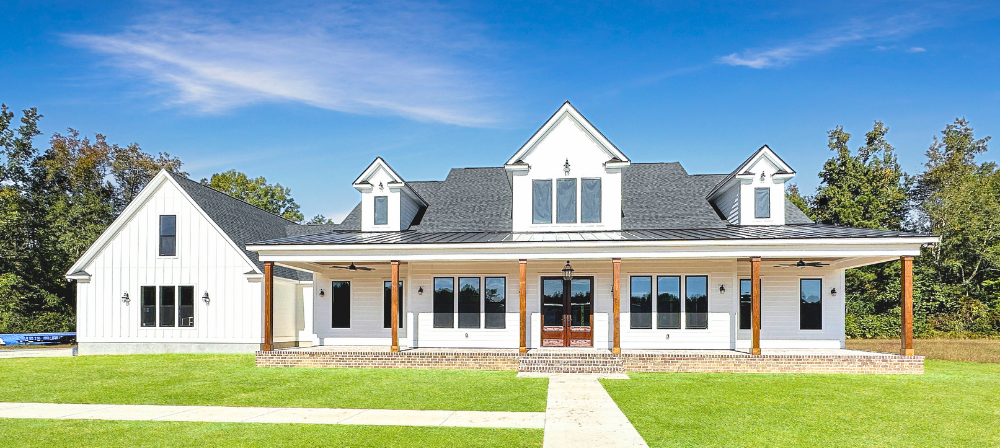
NOEL | SUMMERVILLE, SC
Spanning 4,192 square feet, this showstopping custom home by Ragland Homes blends Southern elegance with thoughtful, high-end design. Featuring 3 bedrooms, a FROG, and a bonus room with a full bath and closet (accessible via a private entrance through the garage) this home offers flexible living for guests, family, or work-from-home needs.
The exterior is rich with Lowcountry character, from its full-length front porch with brick flooring and skirt to the stained wood front door and metal roof accents. Around back, dual porches include a grilling patio, a spacious screened-in area, and a covered section with a stained beadboard ceiling—perfect for year-round entertaining.
Inside, custom details abound: brick accent walls, a double-sided gas fireplace, and ceiling-height cabinetry in a gourmet kitchen equipped with a farmhouse sink, gas range, butler pantry, and prep pantry. Tray ceilings, stained wood beams with beadboard, judges paneling, and custom lighting all elevate the interior experience.
The primary suite offers a spa-like retreat with a massive walk-in closet, dual vanities, and a fully tiled shower with dual shower heads and built-in shelving.

4 Bedrooms + FROG

3 Full + 1 Half Bath

4,192 Sq Ft
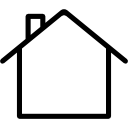
Custom Built Floorplan
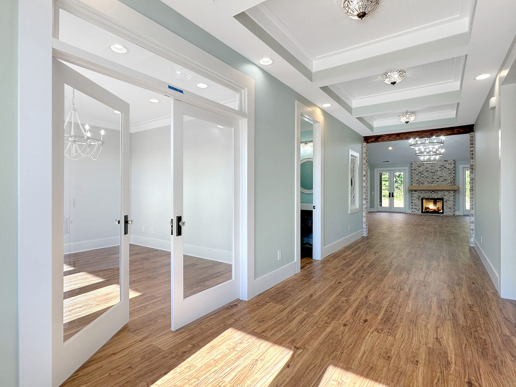
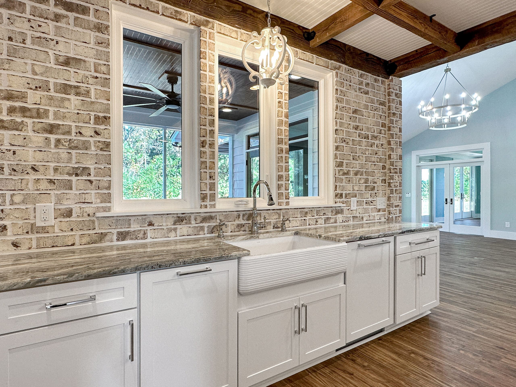
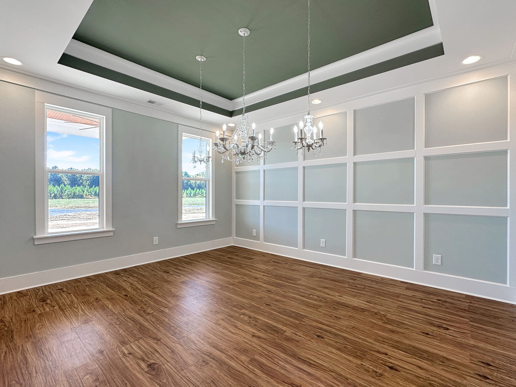
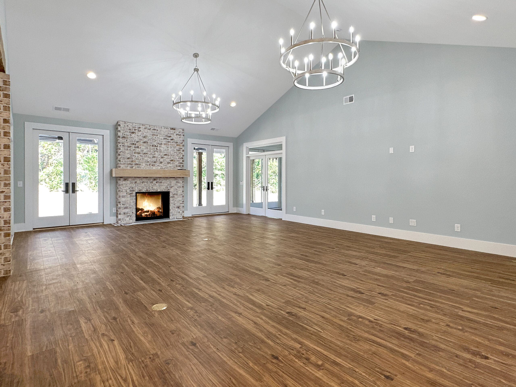
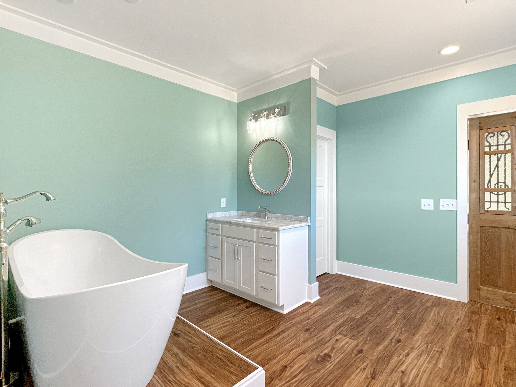
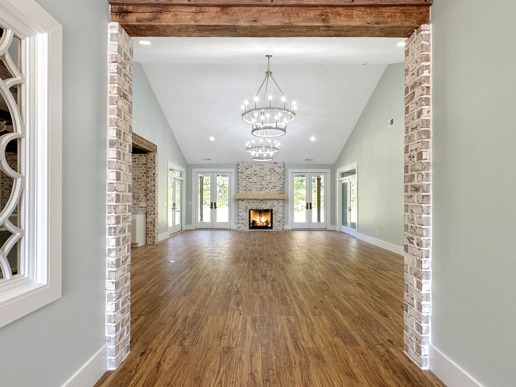
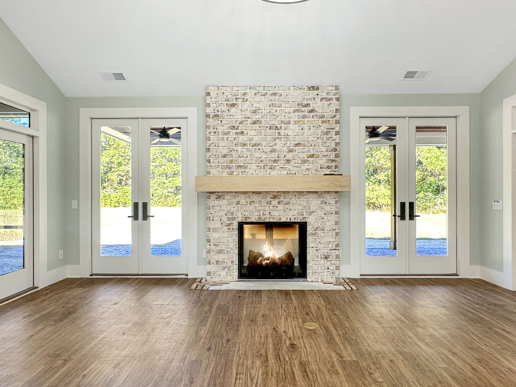
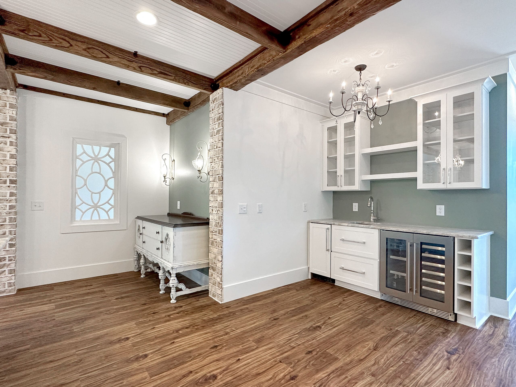
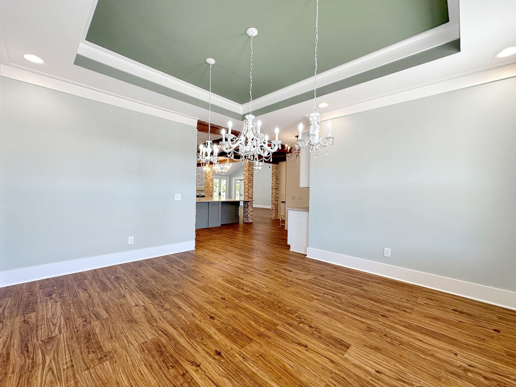
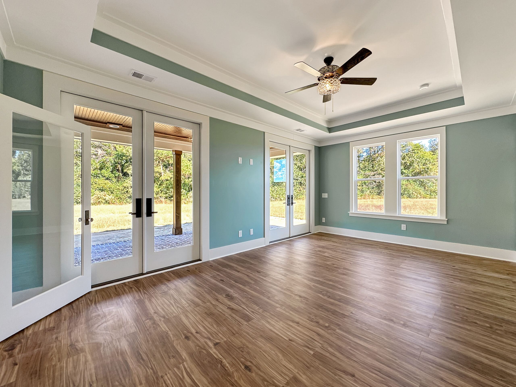
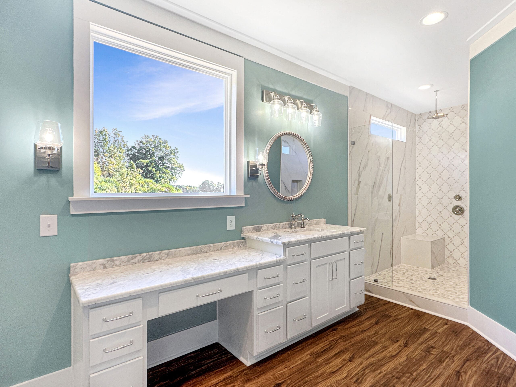
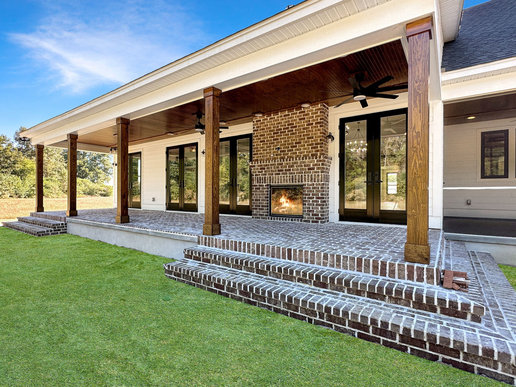
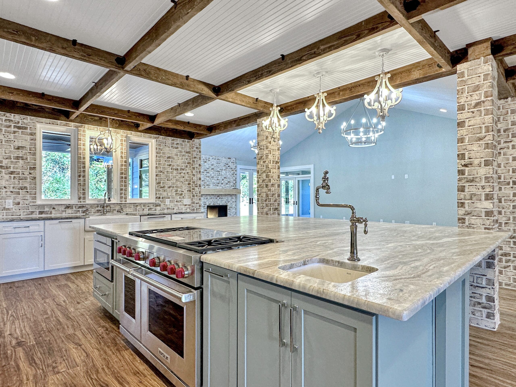
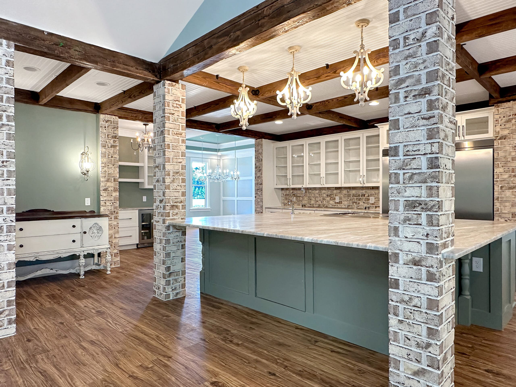
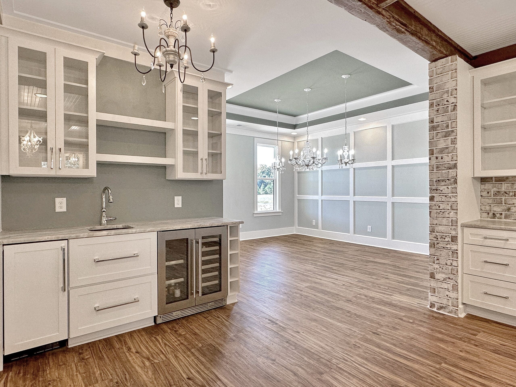
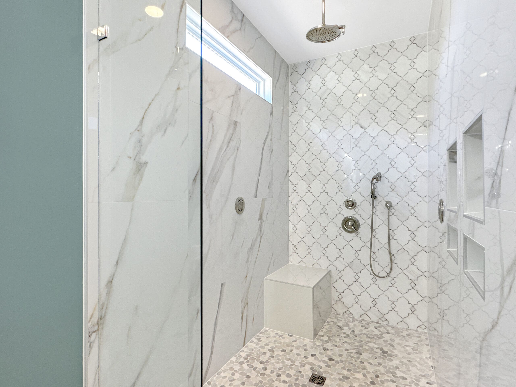
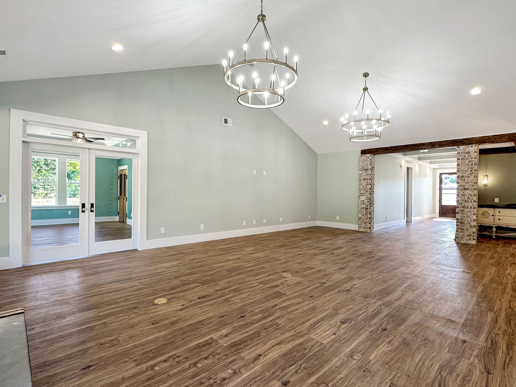
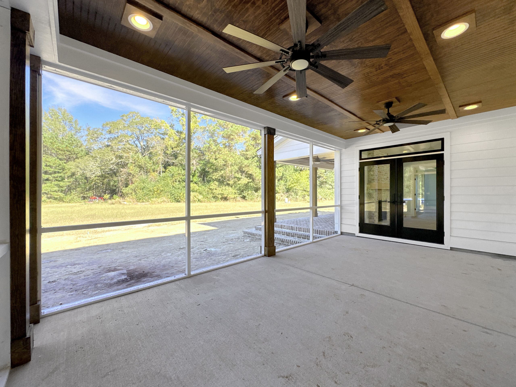
Love This House Plan?
Build on your lot! Contact our expert custom home builders at Ragland Homes to get started.
