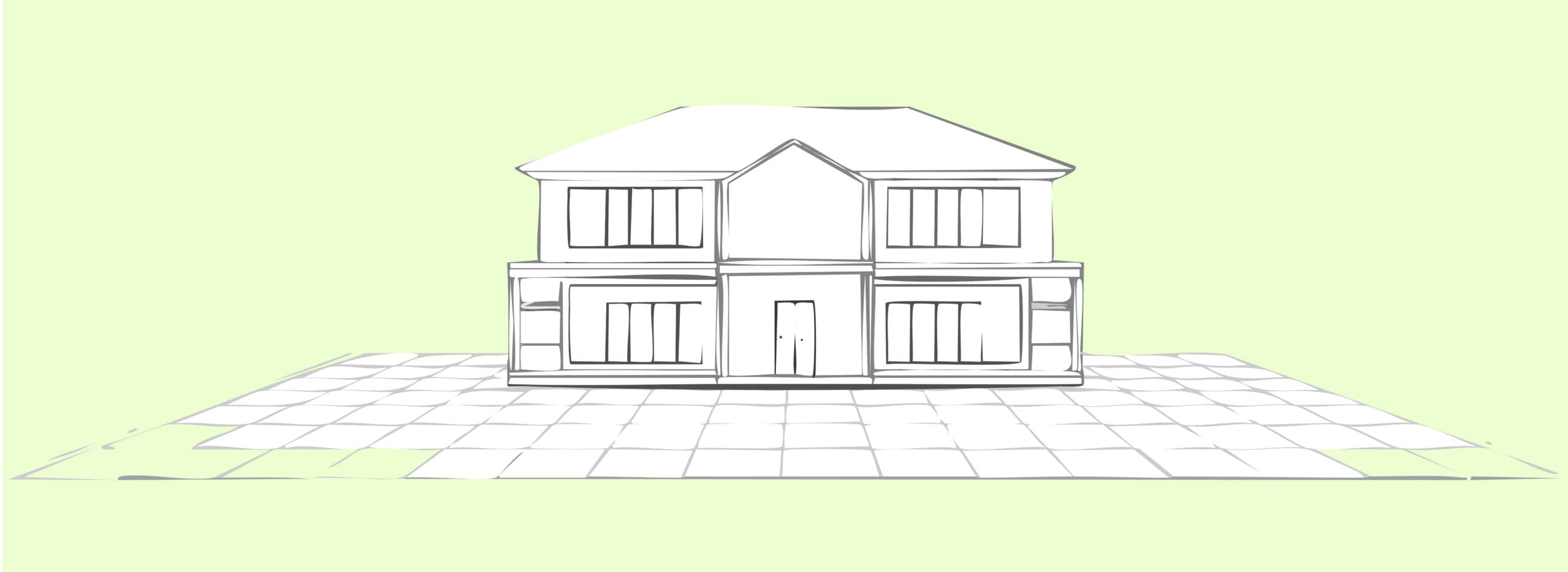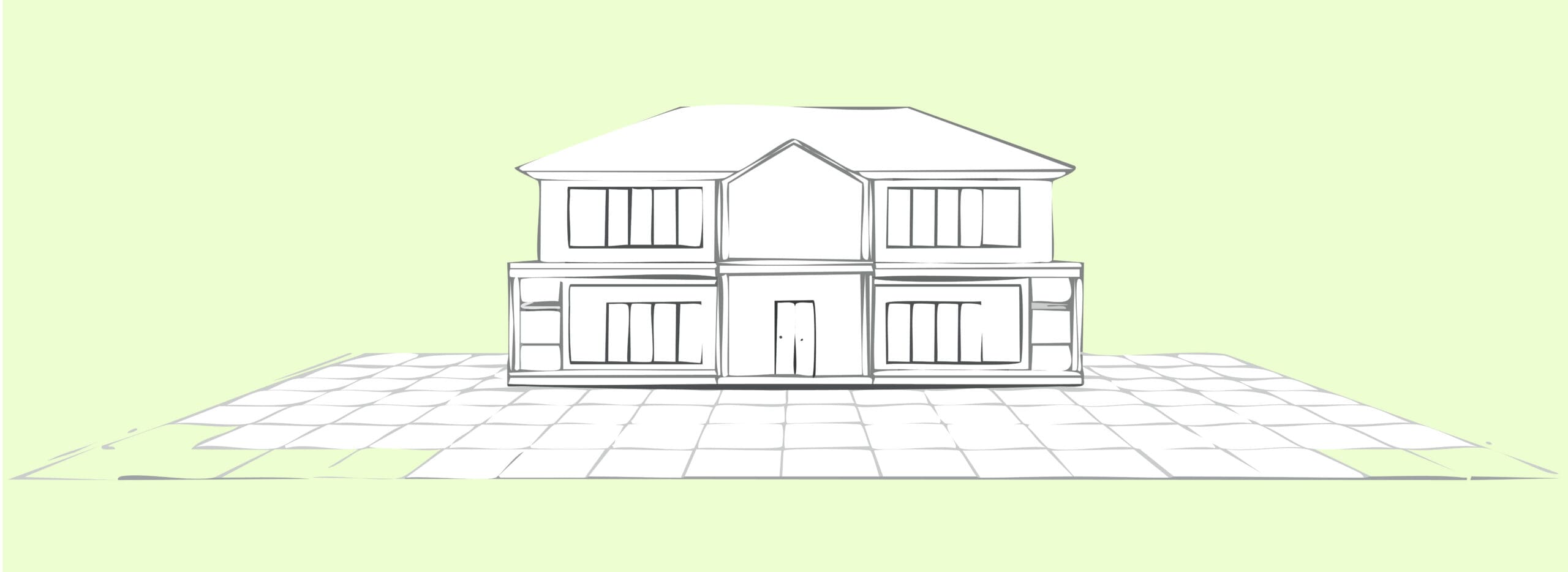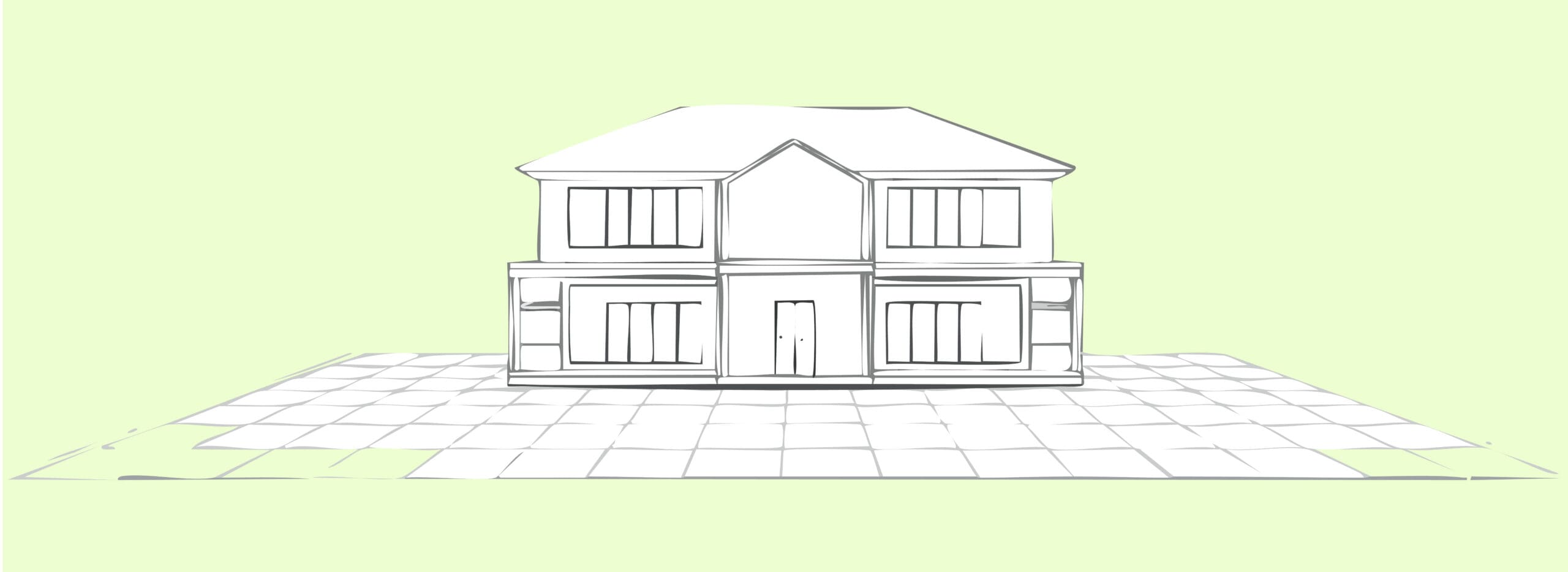The Azalea
Step into The Azalea, a beautifully crafted 3-bedroom, 2.5-bathroom home offering 1,844 square feet of thoughtfully designed living space. With its classic board and batten siding, charming twin gables, and a functional dormer, this home radiates curb appeal and New American charm from the very first glance.
Enter through the welcoming front porch and find yourself in a warm, inviting foyer with a convenient coat closet. From the spacious 2-car garage, a built-in drop zone helps keep your daily essentials organized and your living space tidy.
The heart of The Azalea is its open-concept layout, where the kitchen, dining area, and living room flow effortlessly together. Enjoy a large kitchen island perfect for family meals or entertaining, and access to a vaulted outdoor living space through sliding doors—ideal for year-round relaxation. The living room’s vaulted ceiling and three large windows bathe the space in natural light.
For added space and versatility, The Azalea includes a FROG, perfect as a home office, media room, guest suite, or playroom. This bonus space gives you the flexibility to adapt this home to your family’s needs.
When it’s time to unwind, retreat to the private master suite with ensuite bathroom and generous walk-in closet. Two additional bedrooms are located on the opposite side of the home, separated by the laundry room and sharing a well-appointed hall bath—ideal for children, guests, or a quiet workspace.
The Azalea is more than just a house—it’s a lifestyle. With its blend of elegant design, practical features, and flexible spaces, this home is built for the way you live today.
1844 SQ Footage
3 Bed
2 Bath
1 Story
Finished Room Above Garage
Floor Plan Options
Love This House Plan?
Build on your lot! Contact our expert custom home builders at Ragland Homes to get started.



