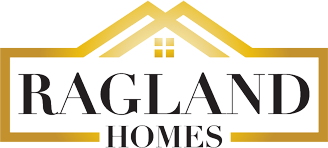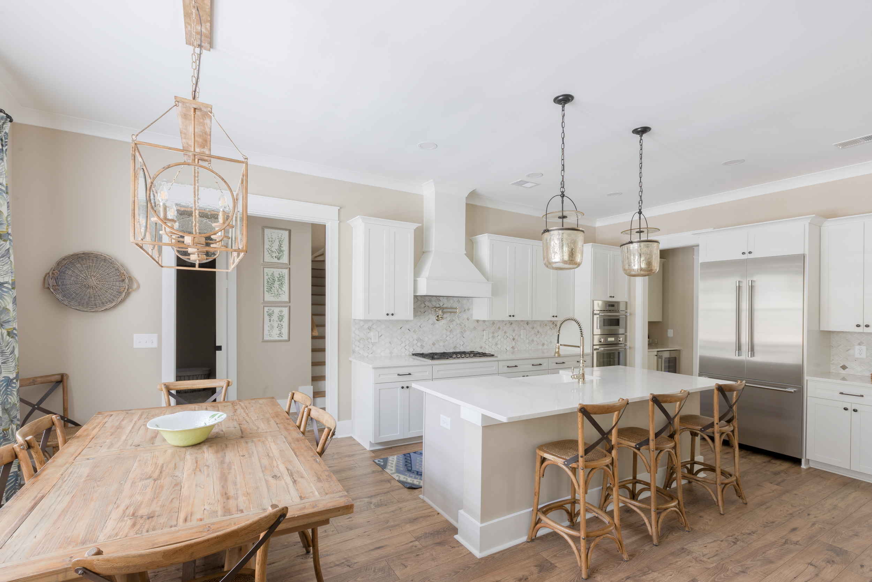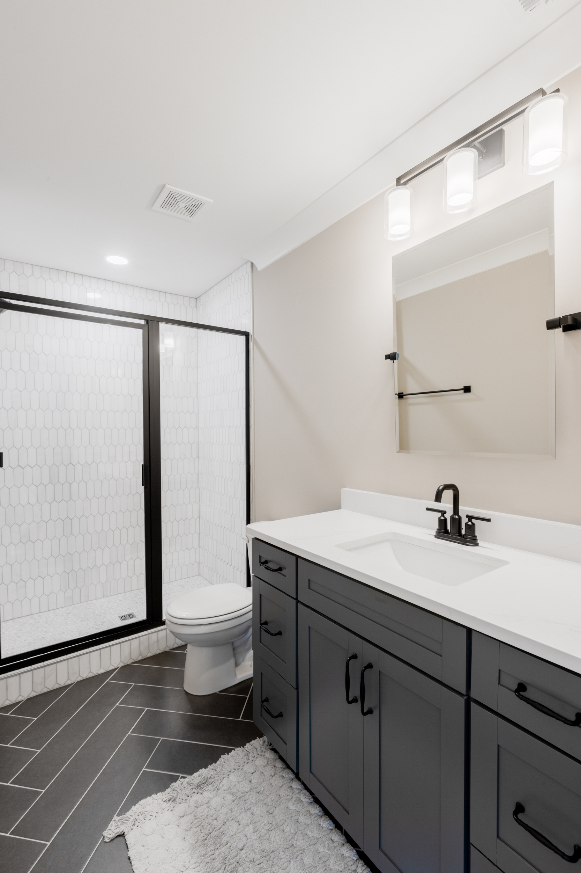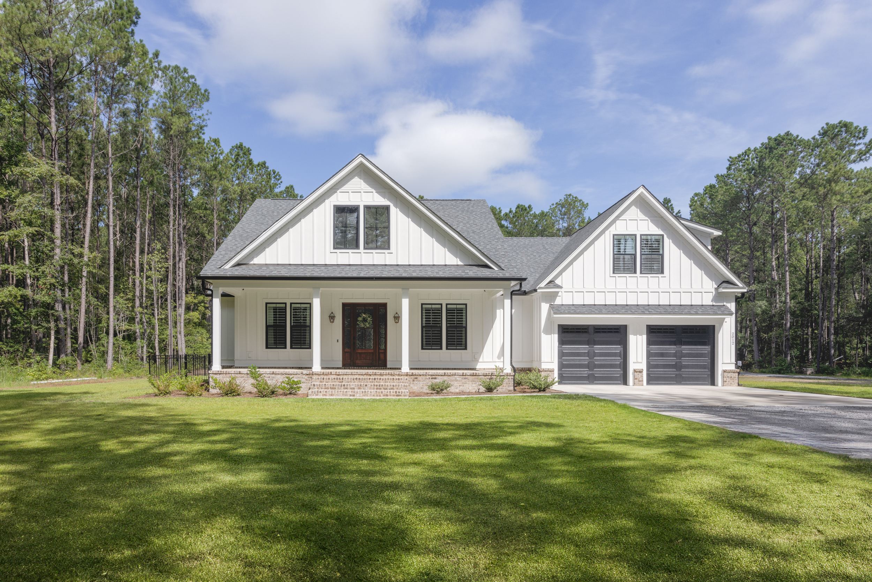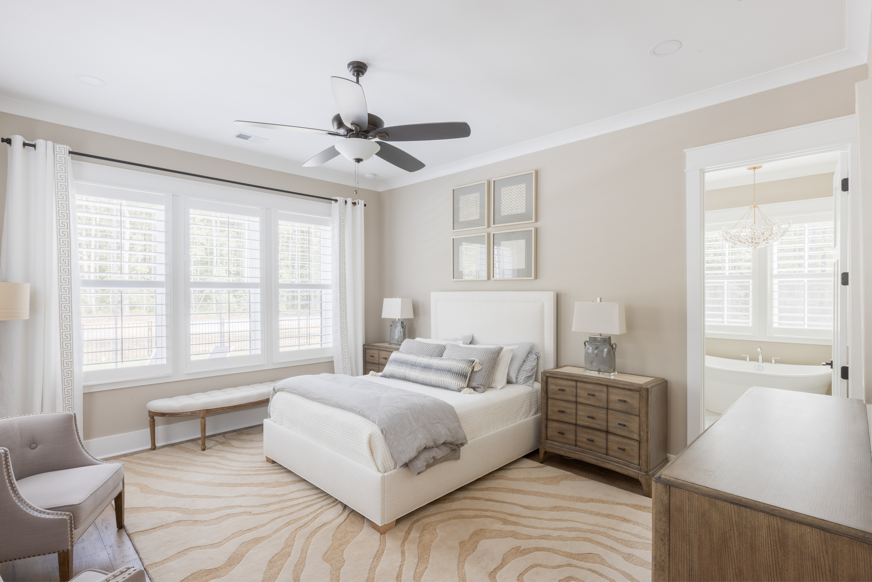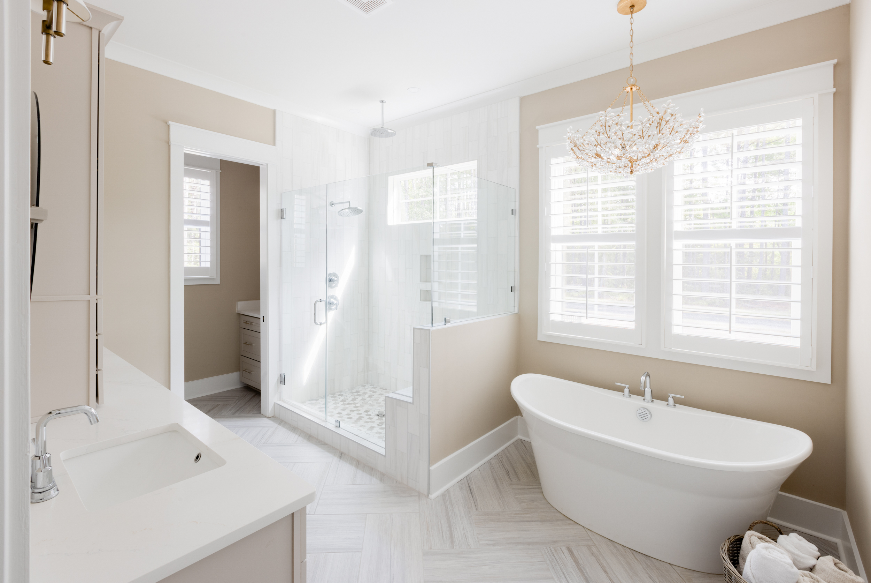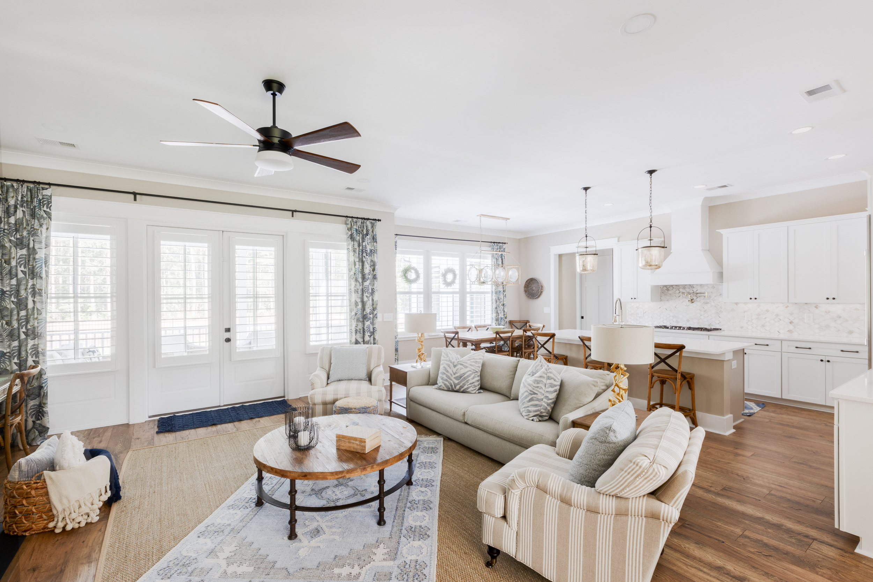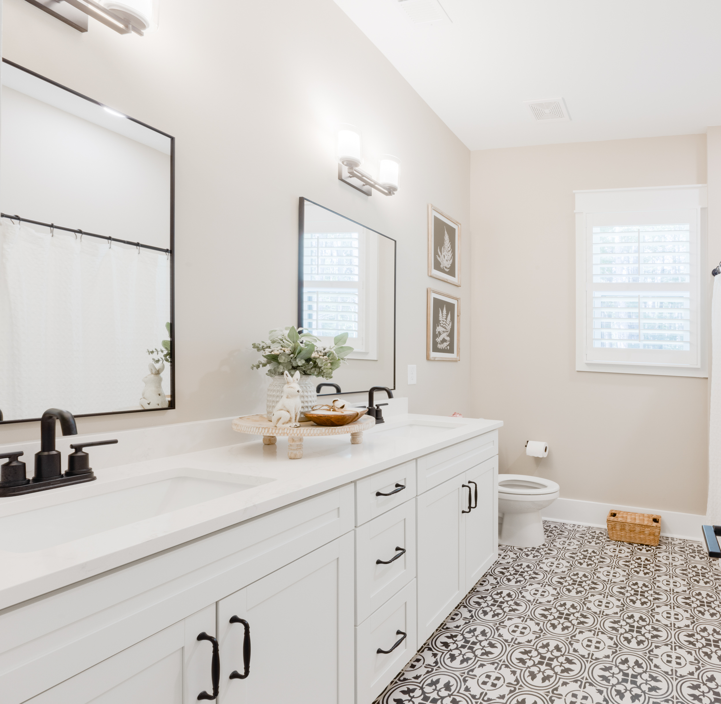The Bateaux Floor Plan
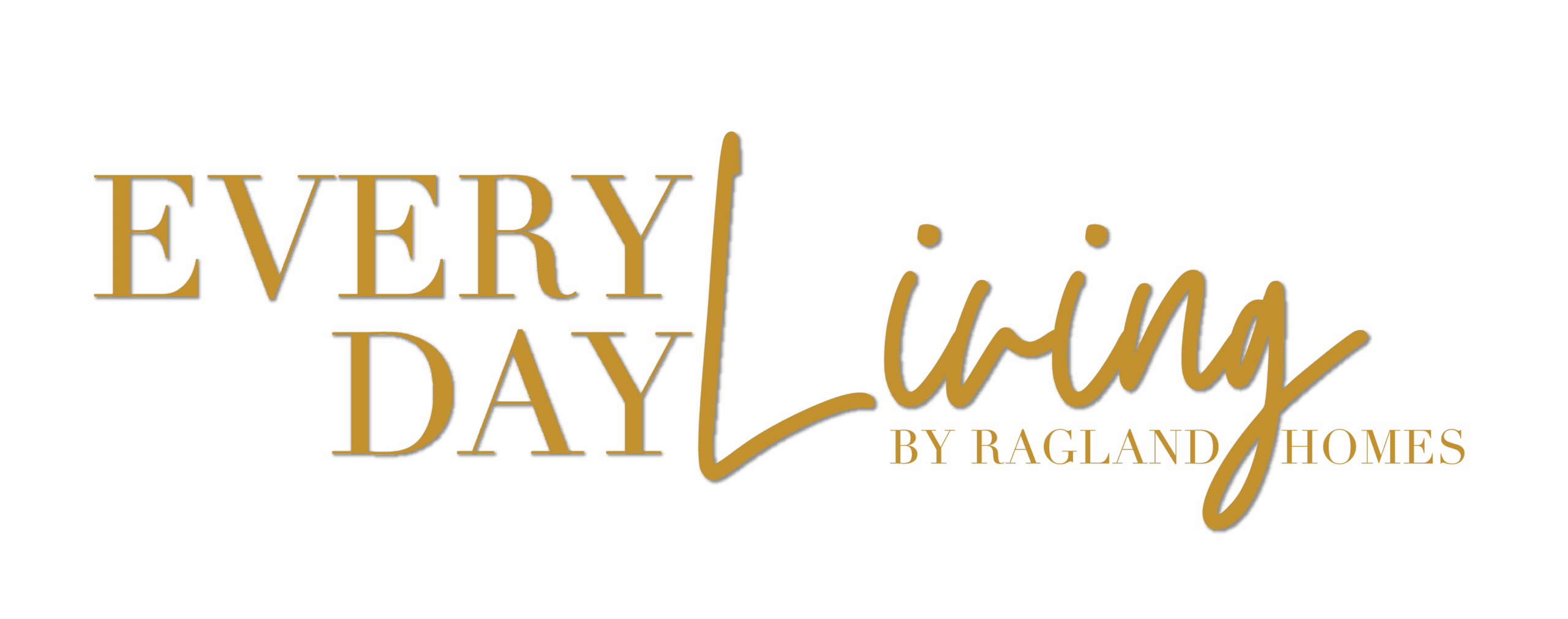
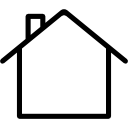
Starting at $481,185



2601 Sq Ft
The Bateaux is a 2,601-square-foot home that blends timeless design with modern functionality. This four-bedroom, three-bath floor plan offers generous living spaces and thoughtful details throughout. The inviting covered front porch leads into an open layout featuring both a formal dining room and a separate breakfast area, perfect for everyday meals or special occasions.
The master suite provides a relaxing retreat with a spacious walk-in closet and a large bath designed for comfort and style. Upstairs, a versatile bonus room with its own bathroom and walk-in closet can serve as a guest suite, playroom, or private home office.
Outdoor living is equally enjoyable with a covered back porch that extends the living space, ideal for relaxing or entertaining. A two-car garage adds convenience and practicality, completing this well-balanced design. With its flexible layout and elevated finishes, The Bateaux offers the perfect combination of elegance, comfort, and everyday livability.
Love what you see? While our Everyday Living floor plans showcase the full potential of your future home, please note that some images feature popular design upgrades and upgraded finishes. To learn more about what comes standard or to customize your own space, chat with one of our Sales Representatives for the most up-to-date details.
Love This House Plan?
Build this floorplan on your lot! Contact our expert custom home builders at Ragland Homes to get started.
