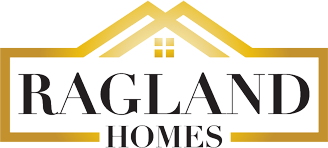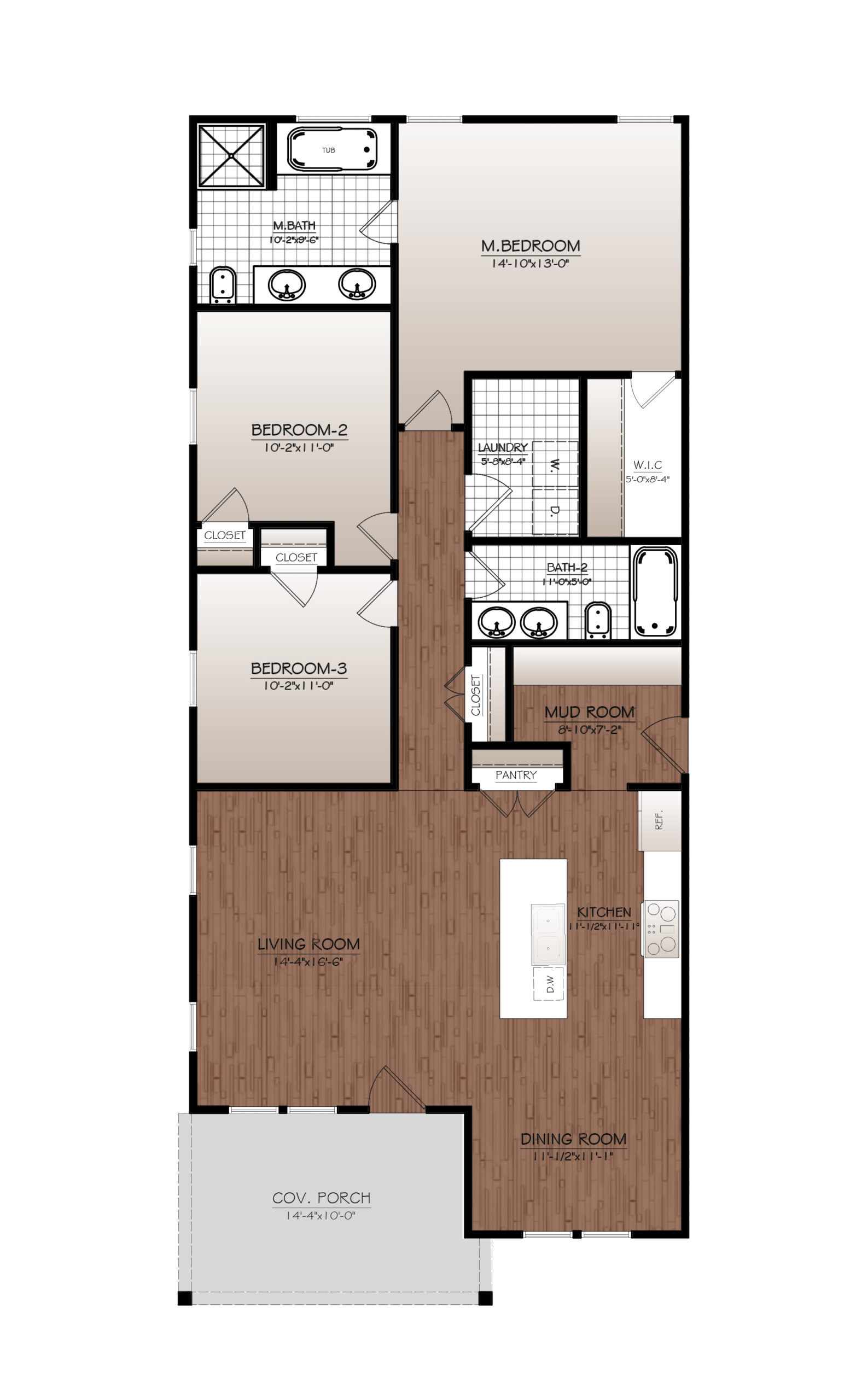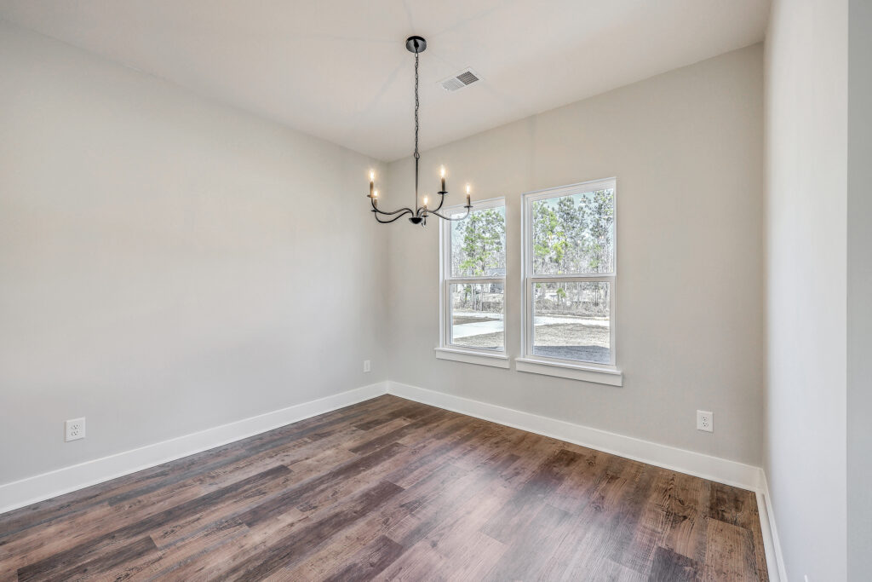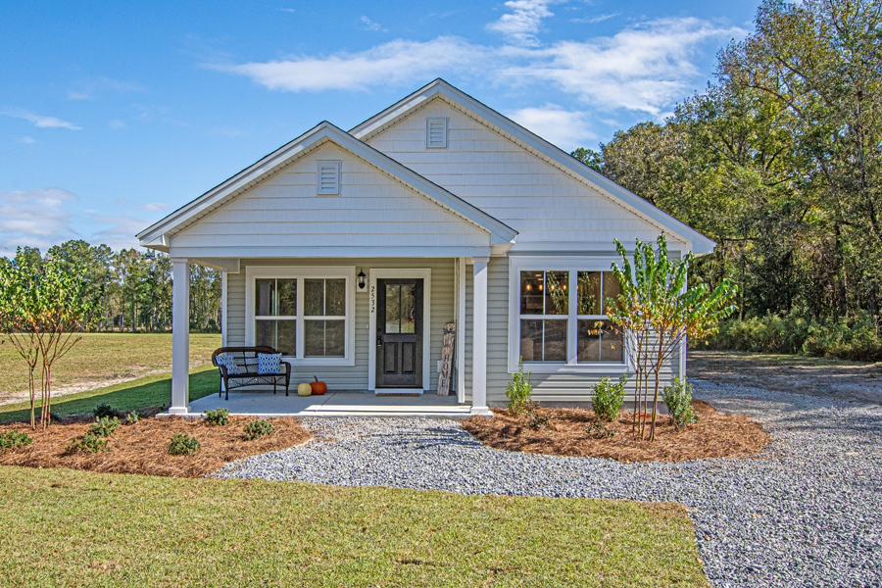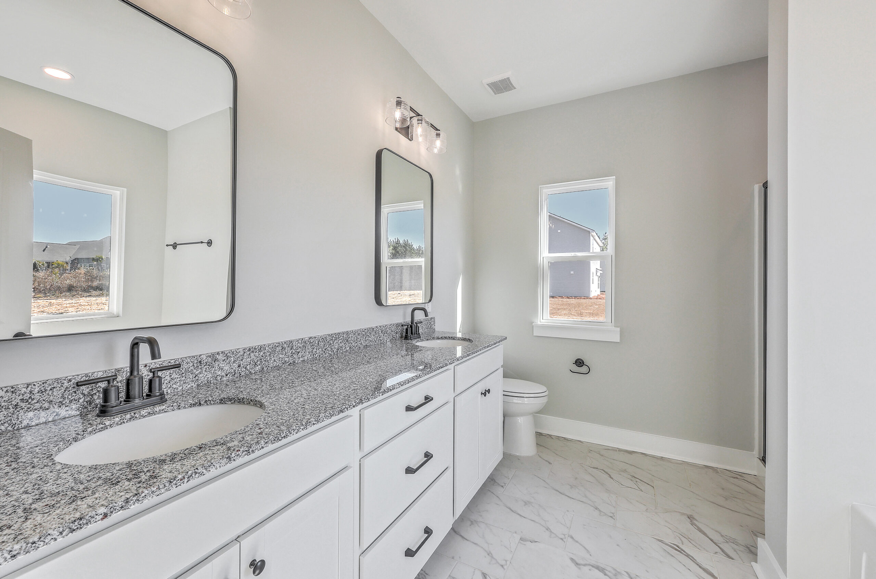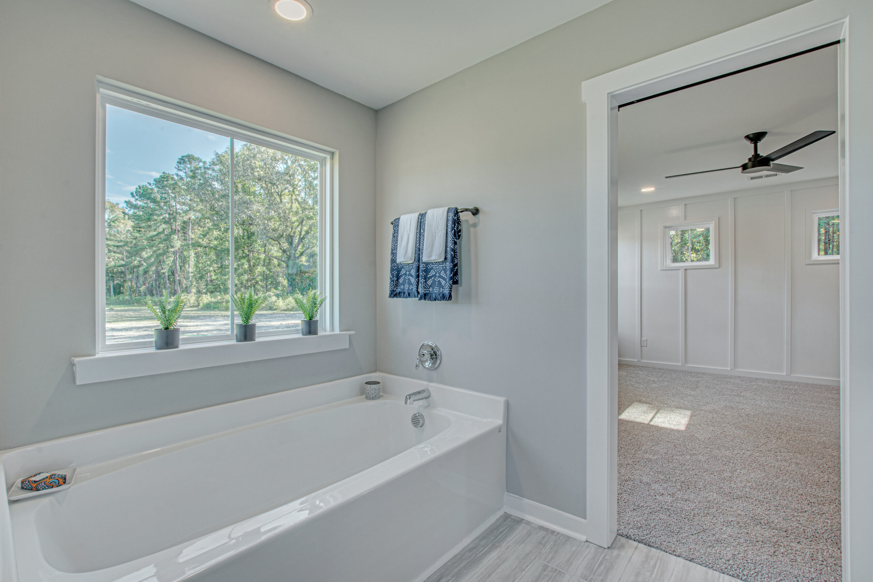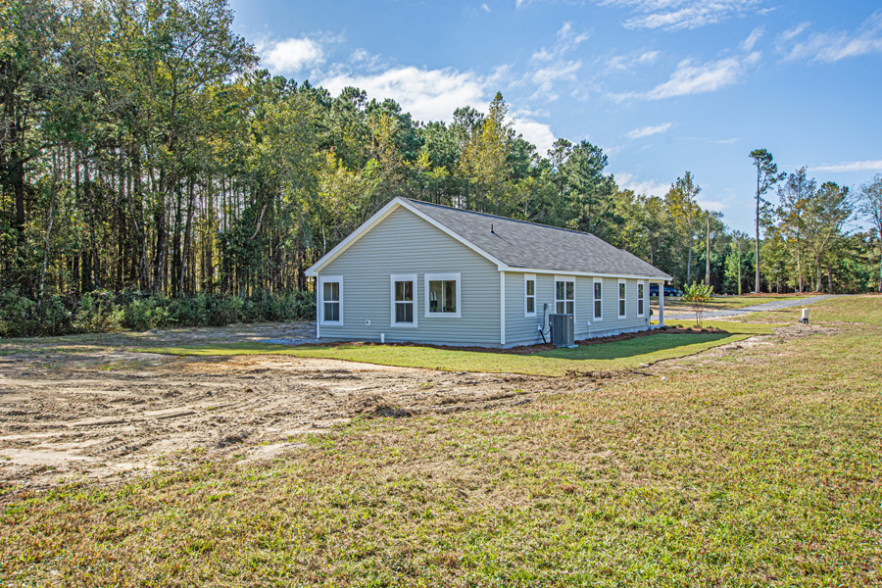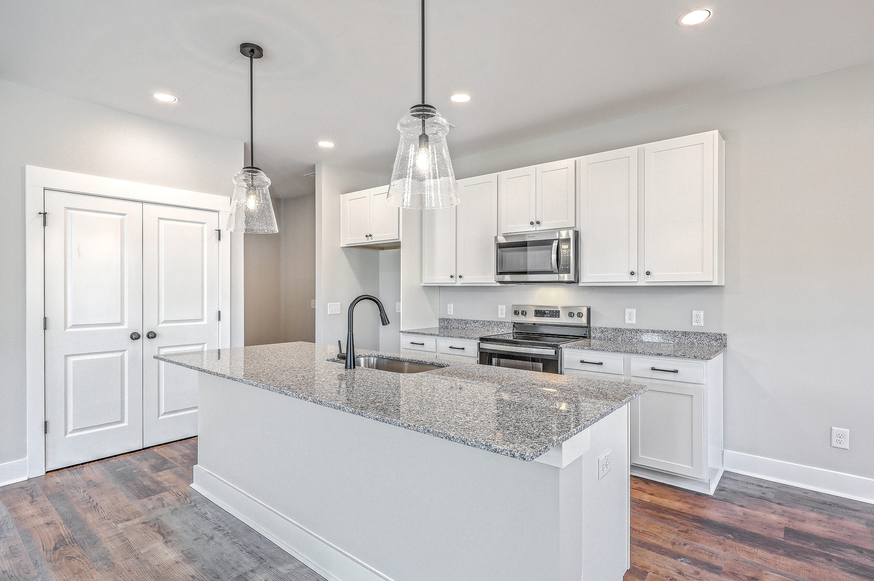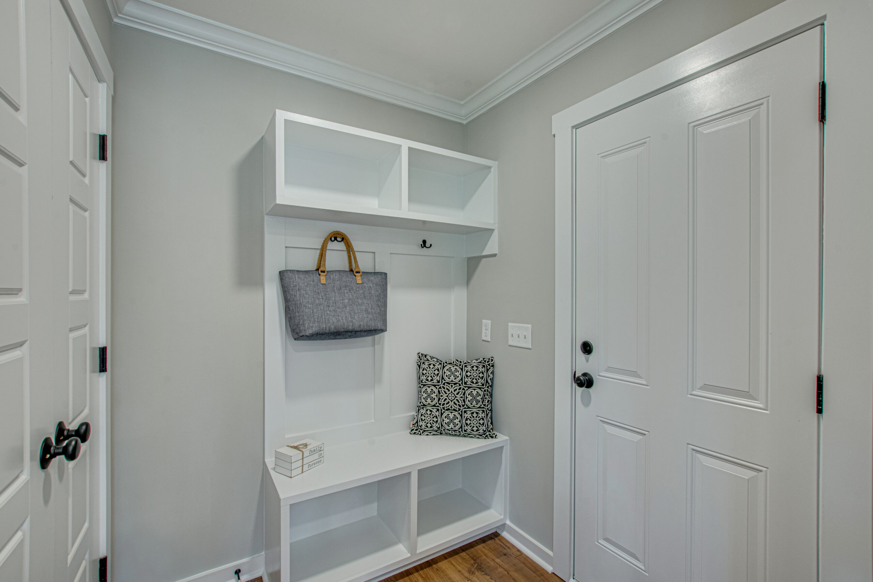The Cypress Floor Plan
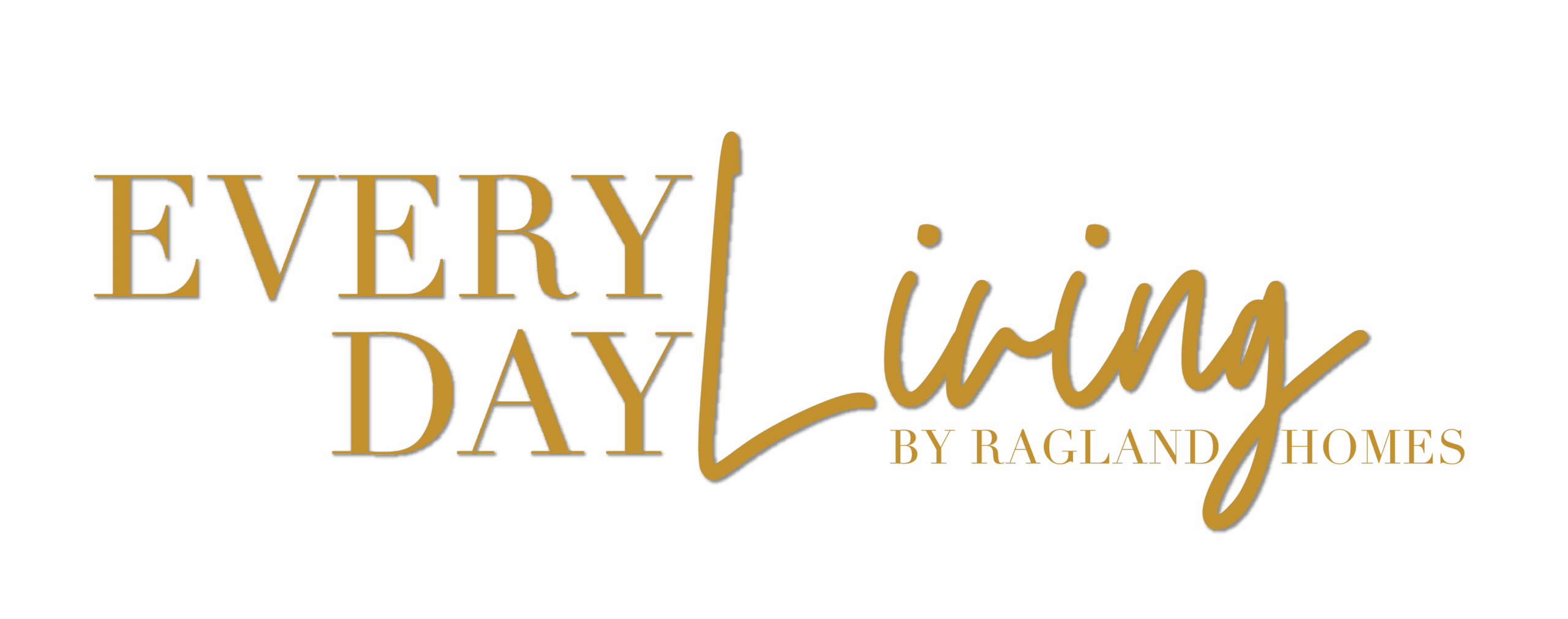
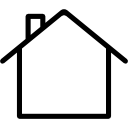
Starting at $250,075



1429 Sq Ft
The Cypress is a single-story floorplan designed with comfort and convenience at its core. A welcoming covered front porch sets the stage, leading into an open-concept living, dining, and kitchen area that’s perfect for gathering with family and friends.
Practical features shine throughout, including a spacious mudroom that keeps daily life organized. The master suite, tucked away at the rear of the home, offers privacy and relaxation with a separate tub and shower for a spa-like feel. Two additional bedrooms and a second full bath provide flexibility for family, guests, or a home office.
With upgrade options that include a detached garage or carport, The Cypress adapts to fit your lifestyle while maintaining its thoughtful, one-level design.
Love what you see? While our Everyday Living floor plans showcase the full potential of your future home, please note that some images feature popular design upgrades and upgraded finishes. To learn more about what comes standard or to customize your own space, chat with one of our Sales Representatives for the most up-to-date details.
Love This House Plan?
Build this floorplan on your lot! Contact our expert custom home builders at Ragland Homes to get started.
