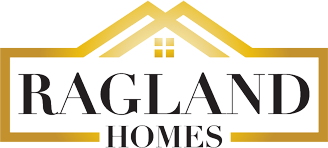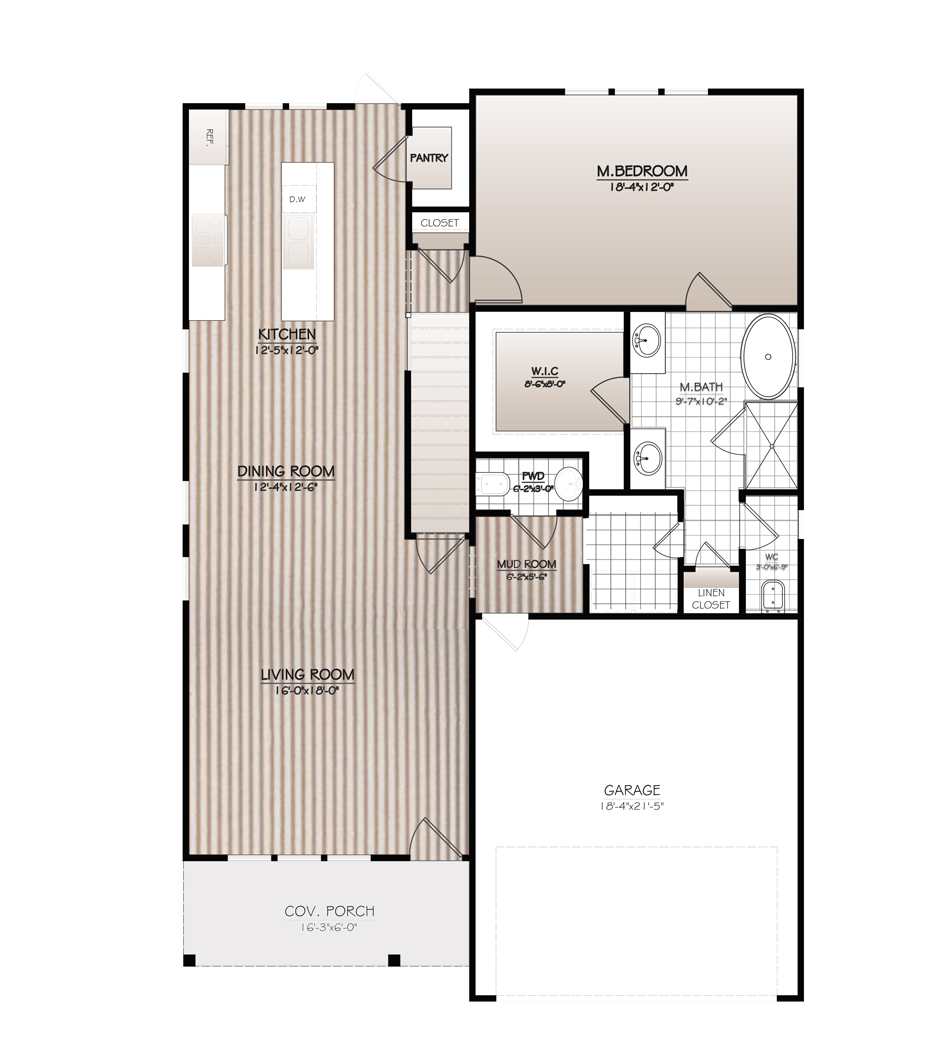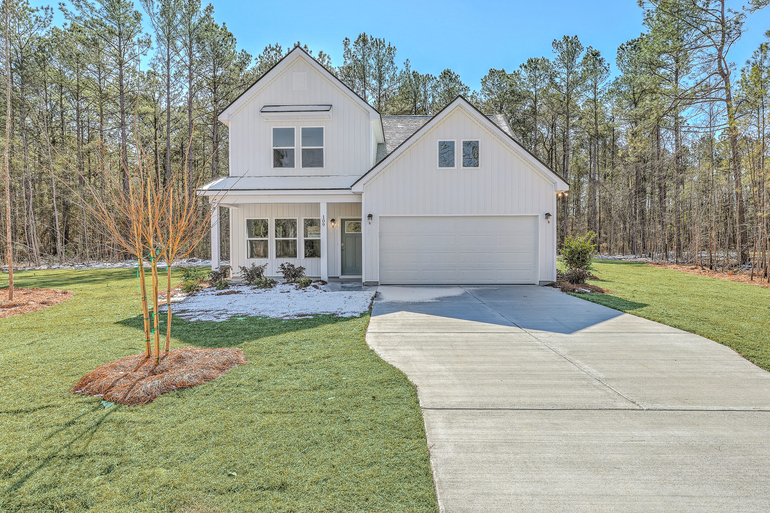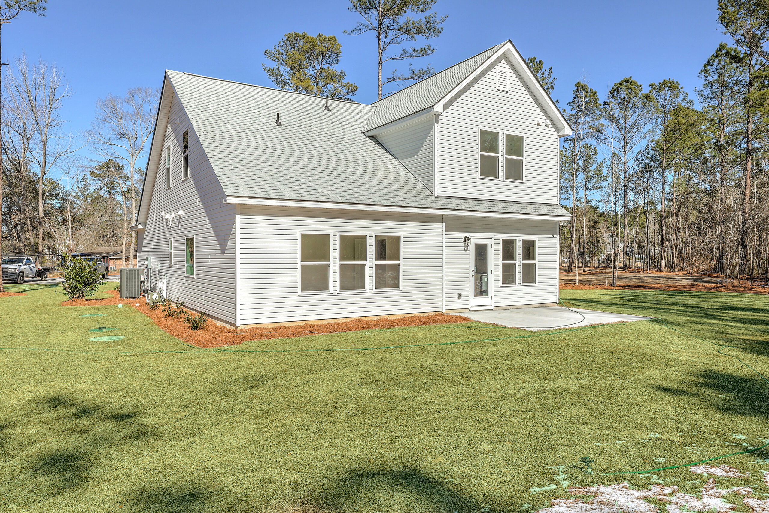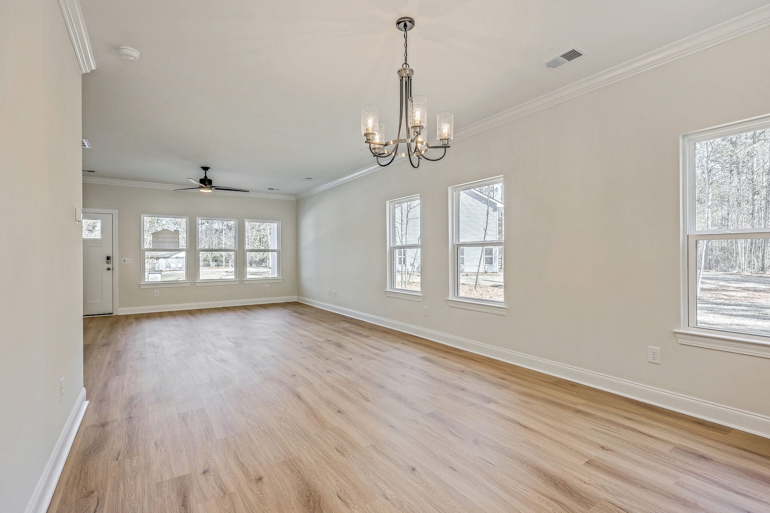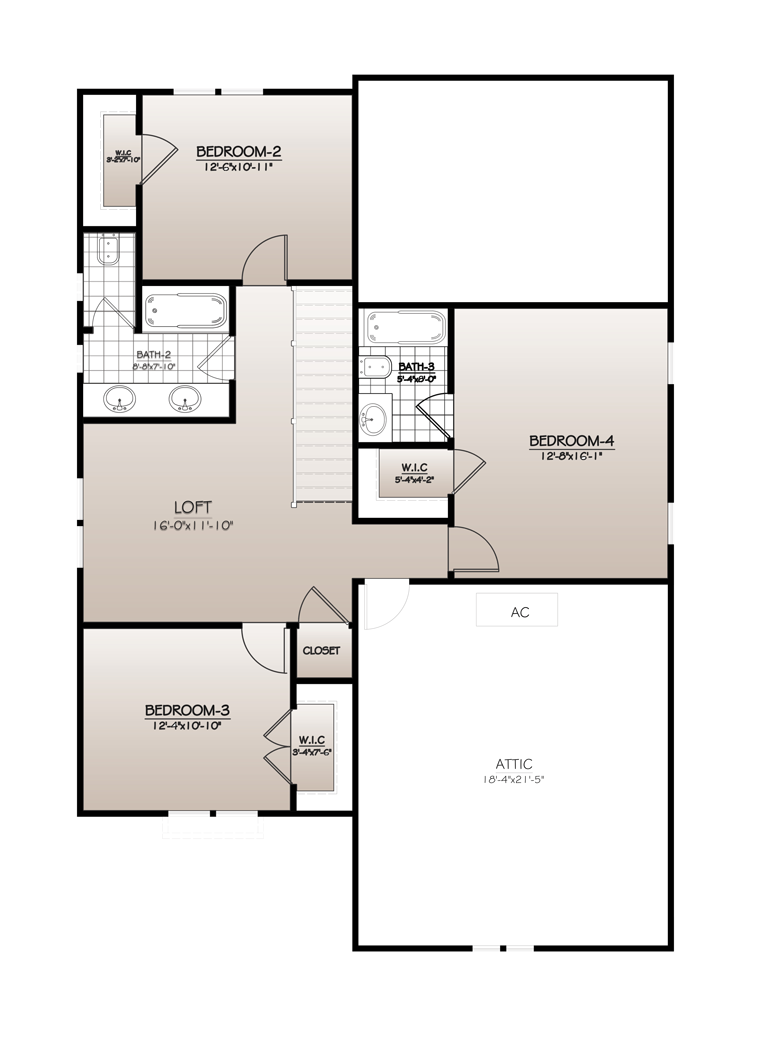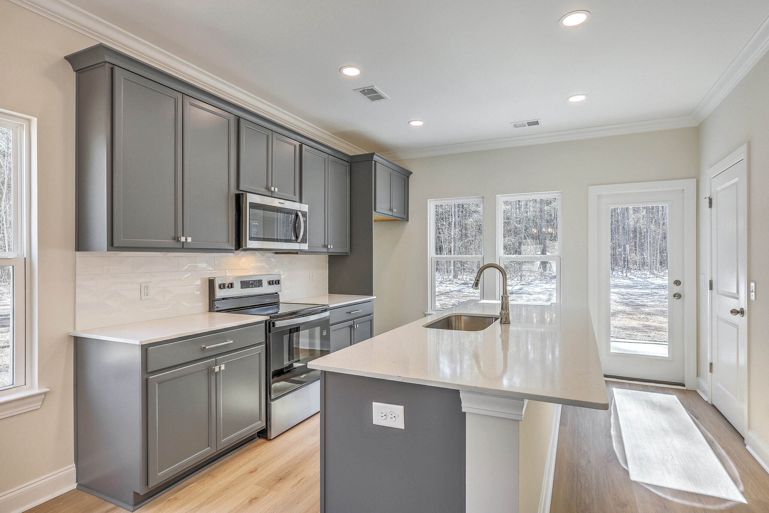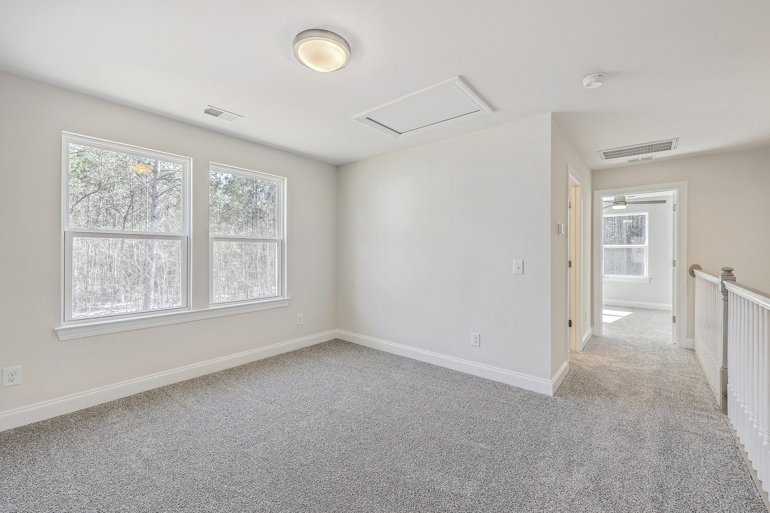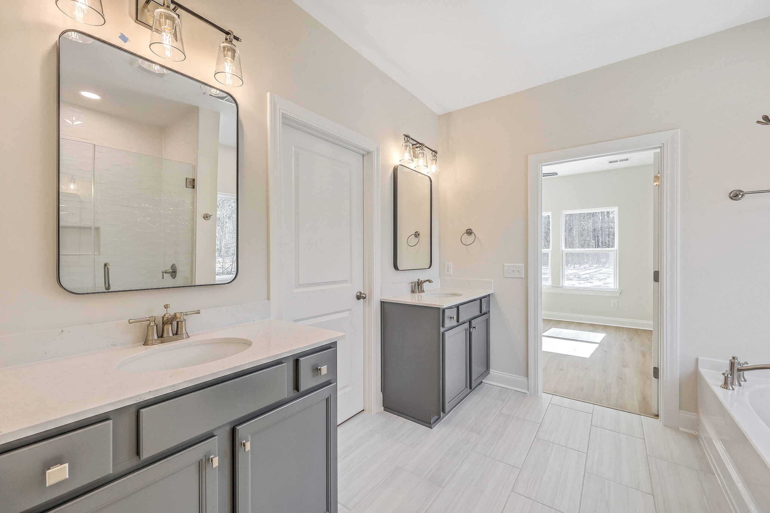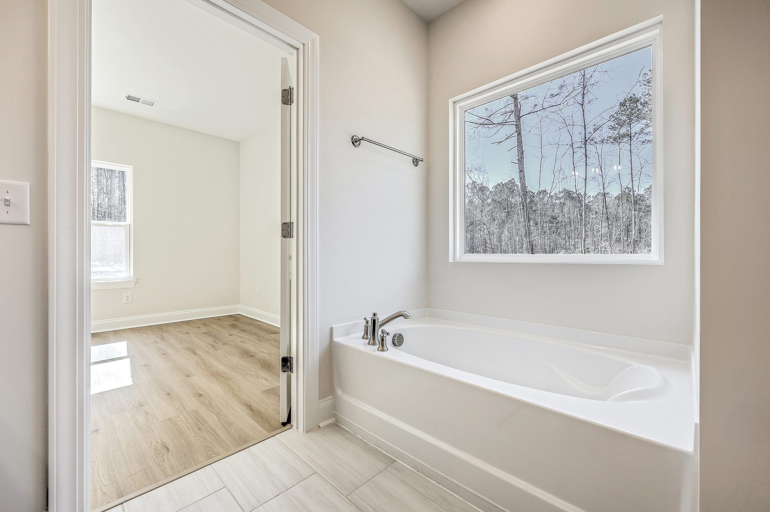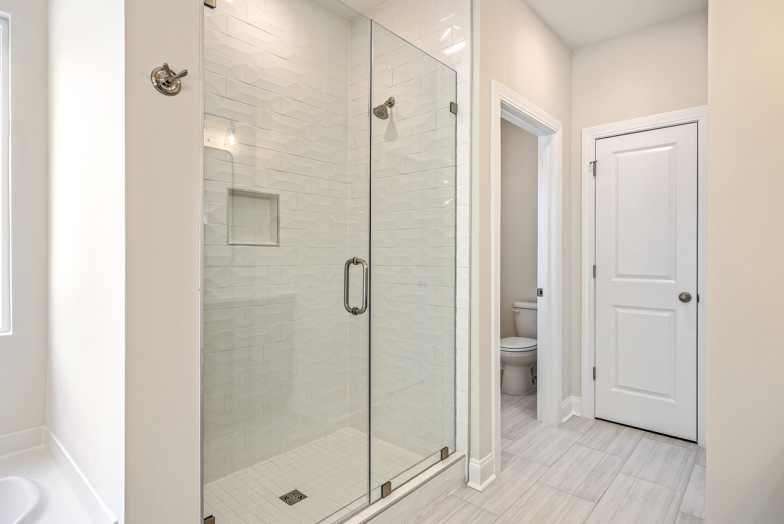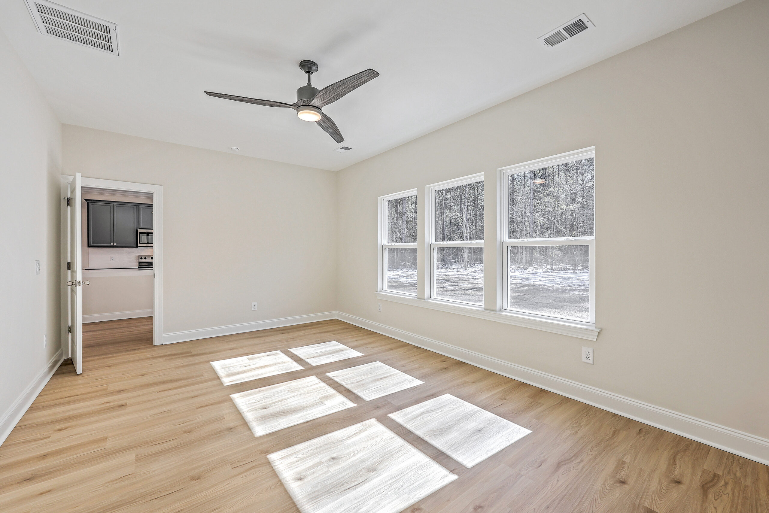The Dogwood Floor Plan
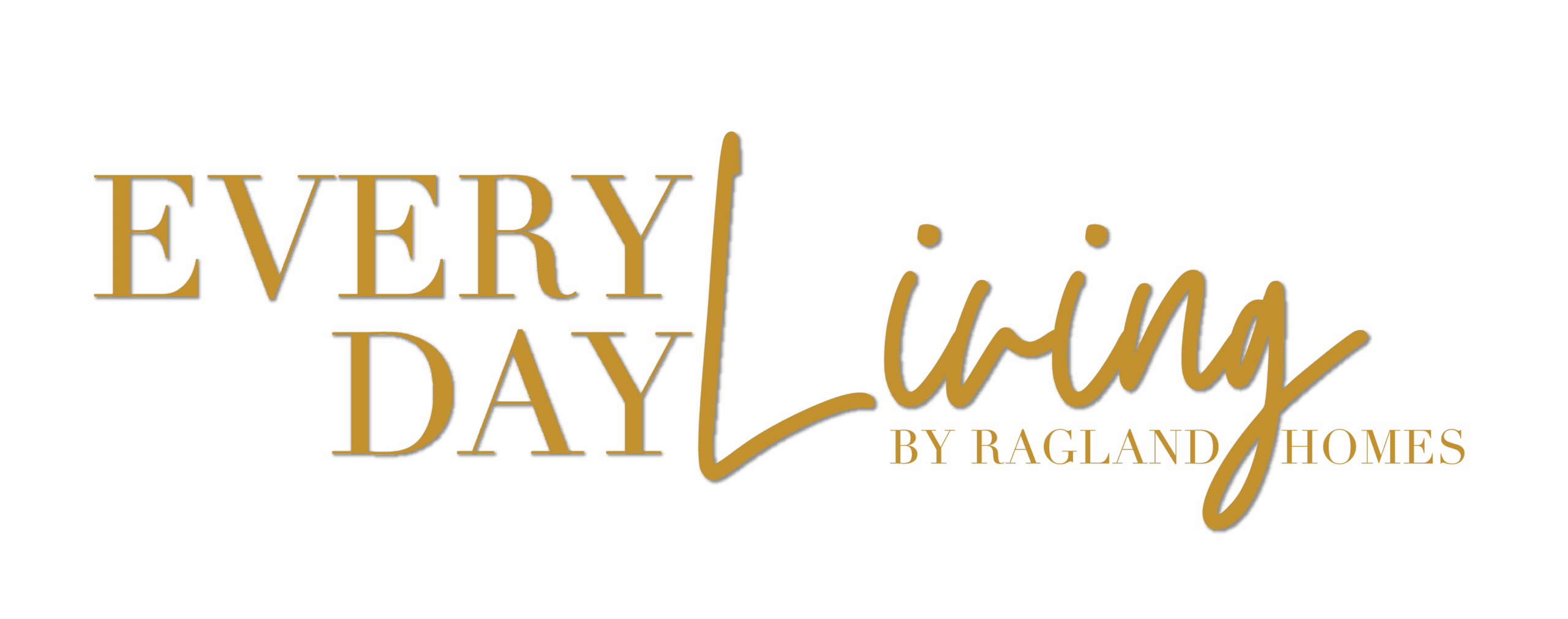
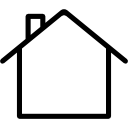
Starting at $403,375



2305 Sq Ft
The Dogwood offers 2,305 square feet of thoughtfully designed living space across two stories, blending open-concept living with private retreats. The first floor features a seamless flow between the living, dining, and kitchen areas, perfect for gathering and entertaining. The primary suite is conveniently located on the main level, complete with a huge walk-in closet and private access to the laundry room for added ease.
Upstairs, a spacious loft opens to three additional bedrooms—each with its own walk-in closet. One bedroom serves as a full suite with a private bath, making it ideal for guests or family. A walk-in attic space provides plenty of storage, keeping everything organized and within reach.
Outdoor living is just as inviting, with a covered front porch to welcome you home and a back patio designed for relaxation. A two-car garage adds convenience while complementing the home’s smart design.
Love what you see? While our Everyday Living floor plans showcase the full potential of your future home, please note that some images feature popular design upgrades and upgraded finishes. To learn more about what comes standard or to customize your own space, chat with one of our Sales Representatives for the most up-to-date details.
Love This House Plan?
Build this floorplan on your lot! Contact our expert custom home builders at Ragland Homes to get started.
