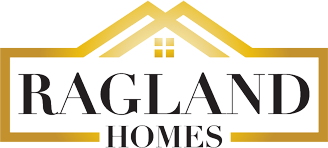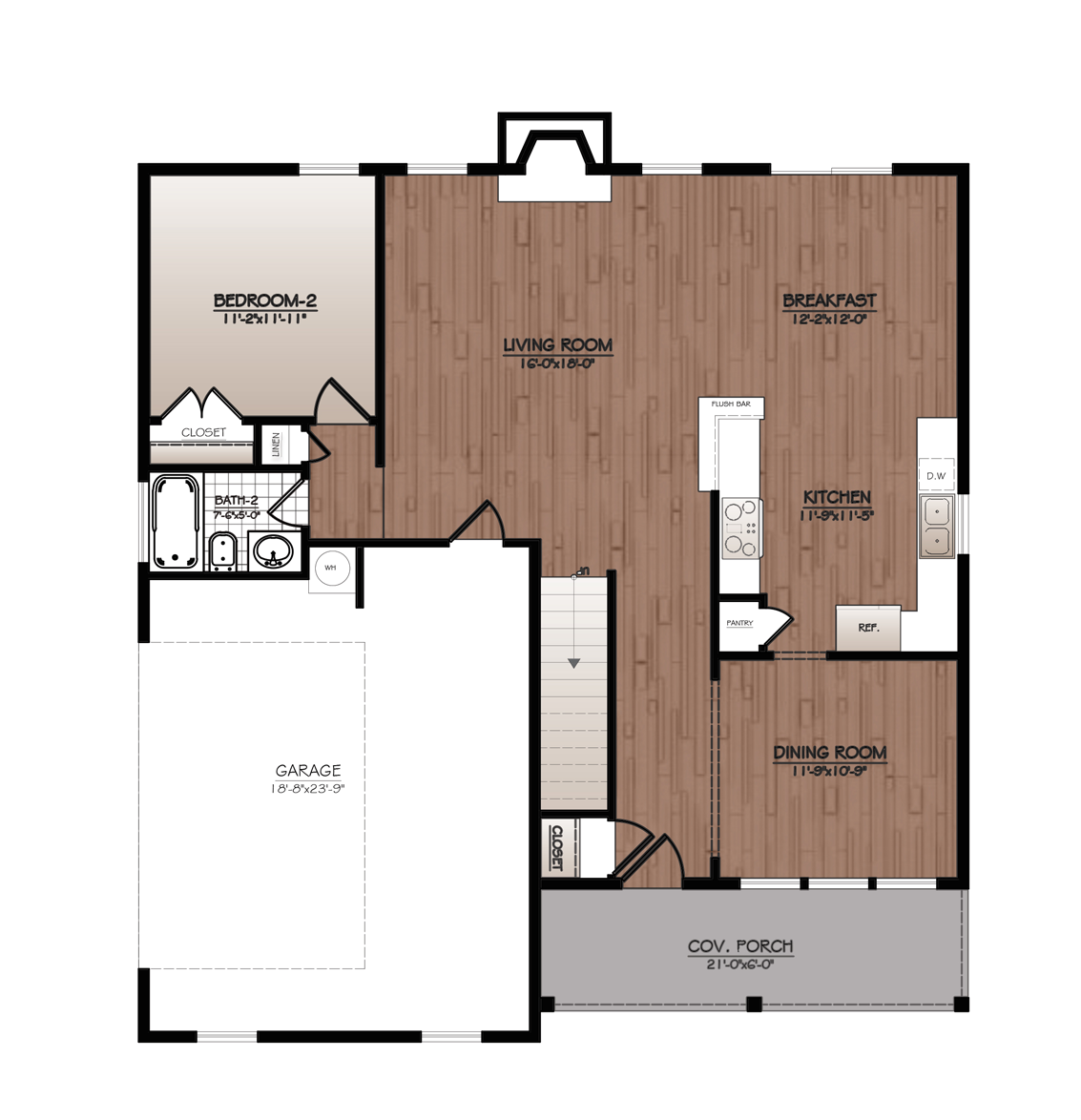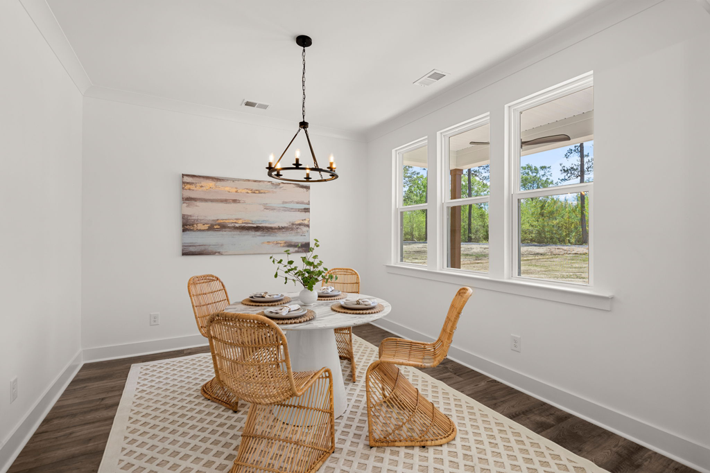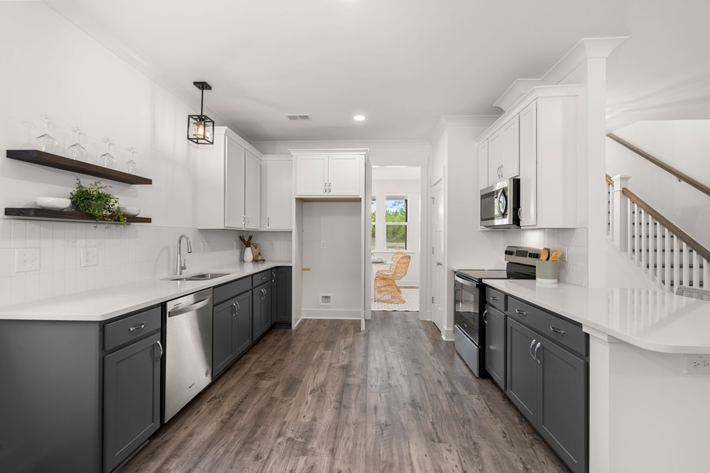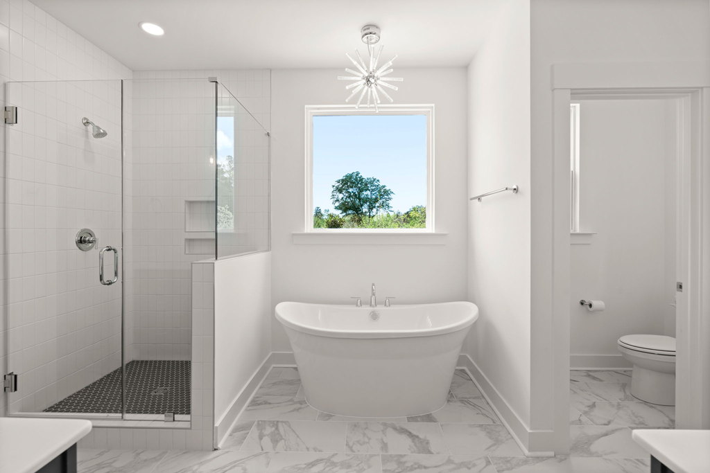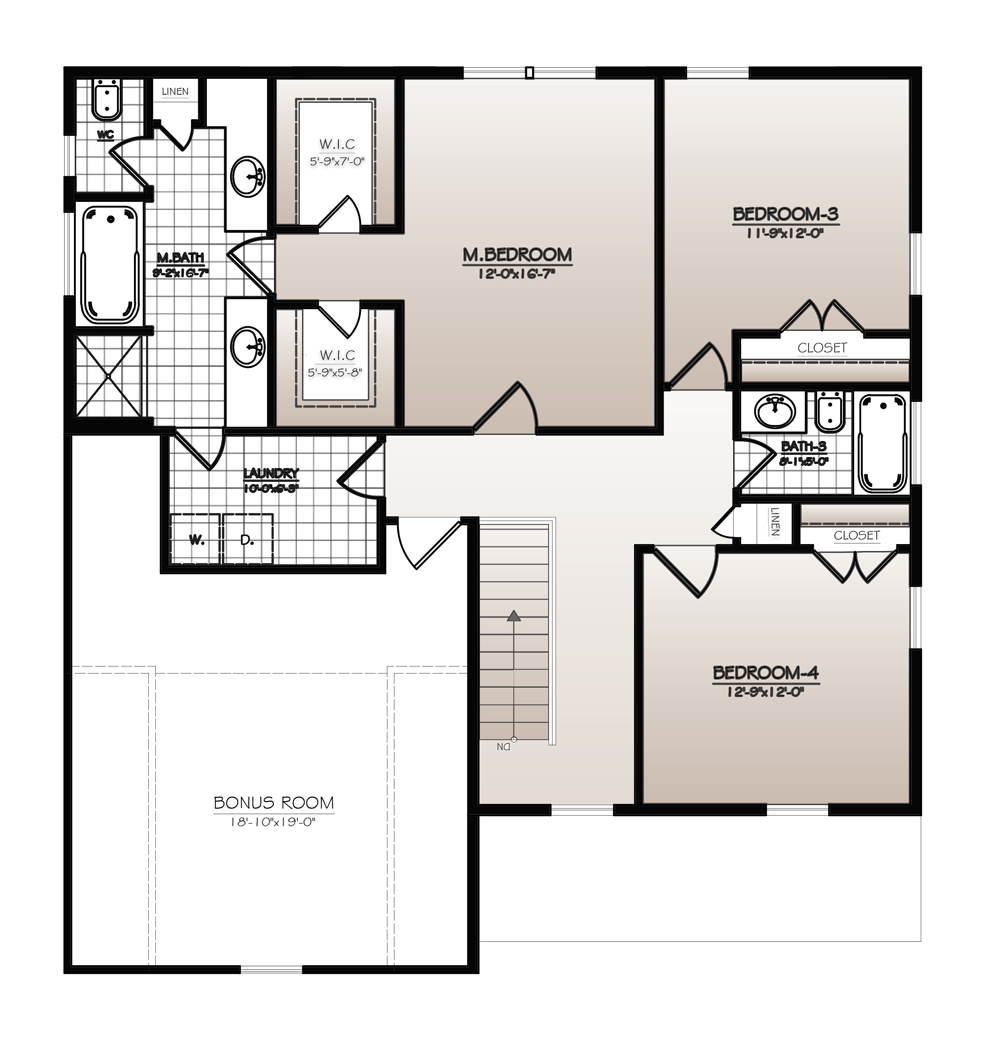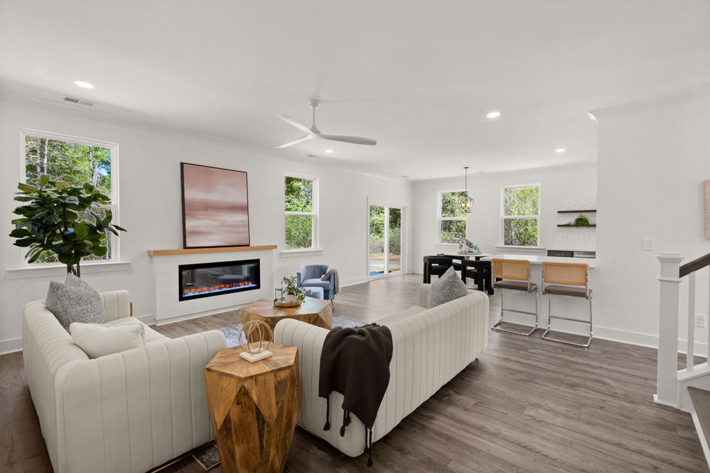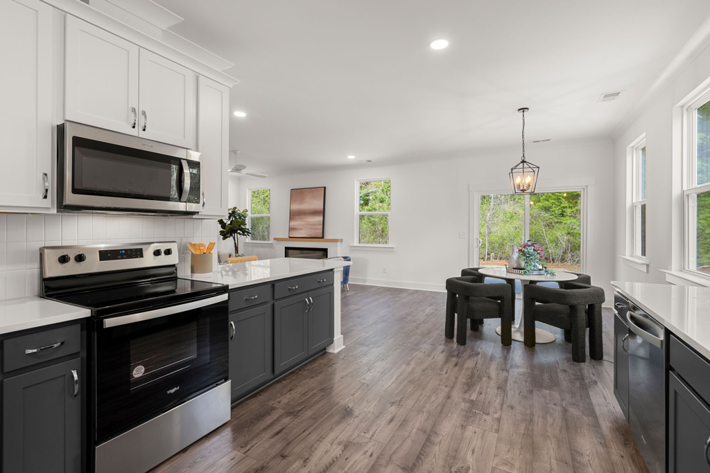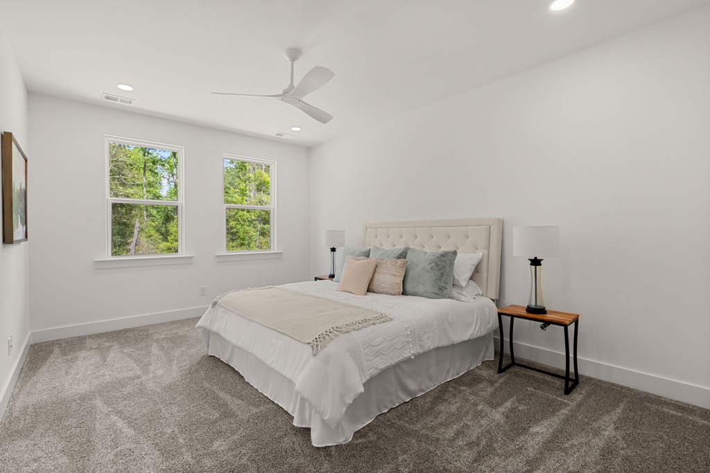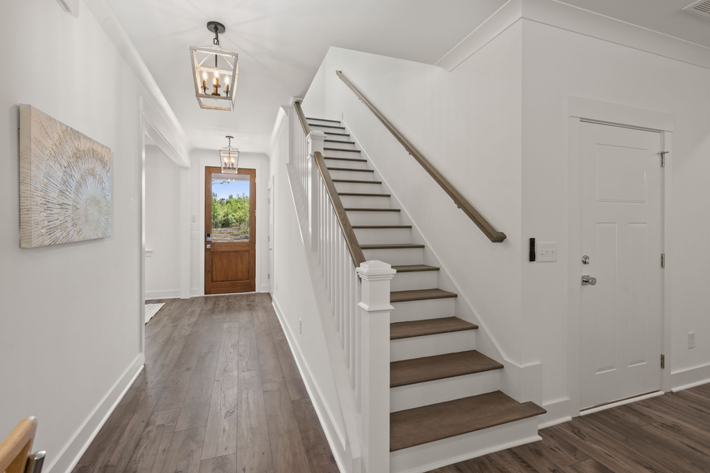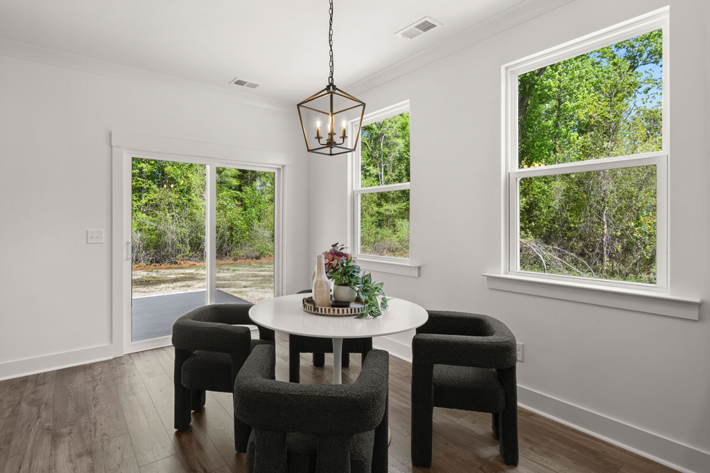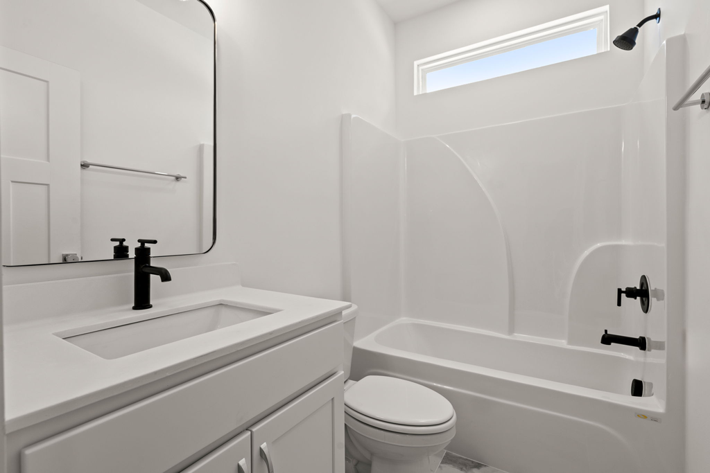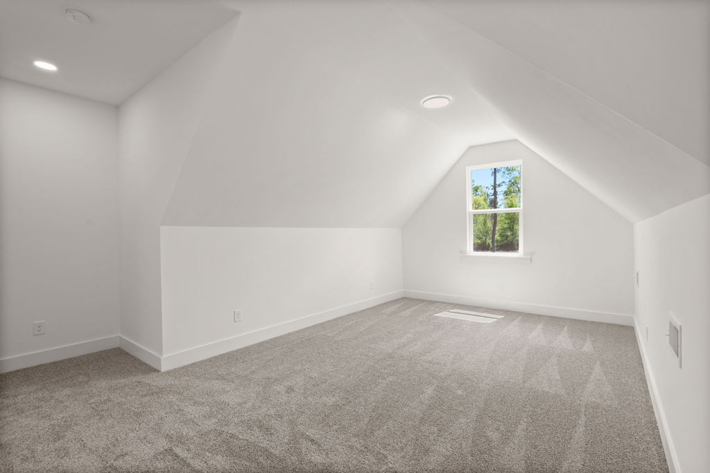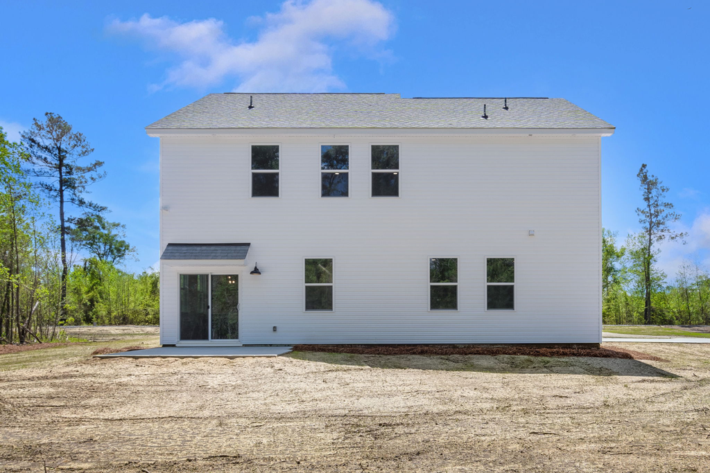The Hampton Floor Plan
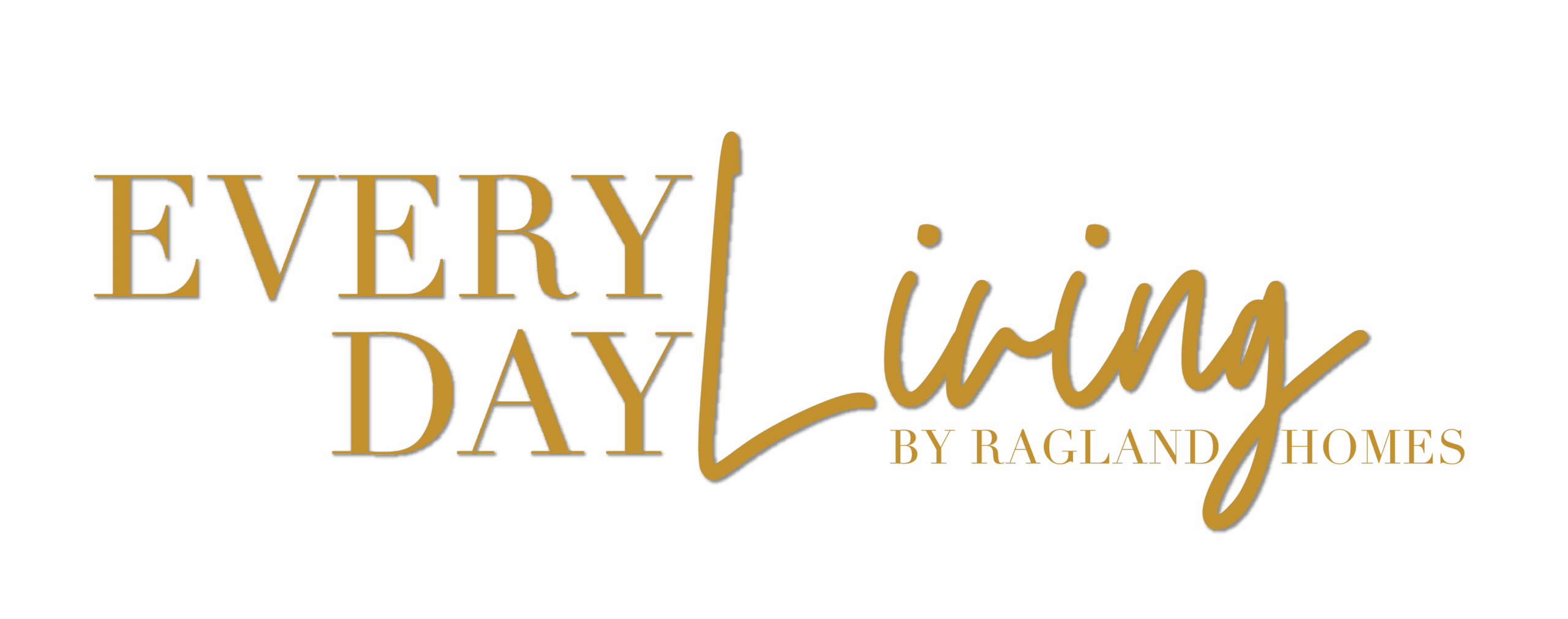
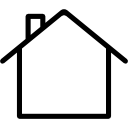
Starting at $478,275



2733 Sq Ft
The Hampton is a 2,733-square-foot, two-story floor plan that combines open gathering spaces with private retreats. The main level features an inviting flow between the kitchen, breakfast area, and living room, with a separate dining room designed for special occasions. A downstairs guest bedroom with a full bath offers convenience and flexibility for visitors or multigenerational living.
Love what you see? While our Everyday Living floor plans showcase the full potential of your future home, please note that some images feature popular design upgrades and upgraded finishes. To learn more about what comes standard or to customize your own space, chat with one of our Sales Representatives for the most up-to-date details.
Love This House Plan?
Build this floorplan on your lot! Contact our expert custom home builders at Ragland Homes to get started.
