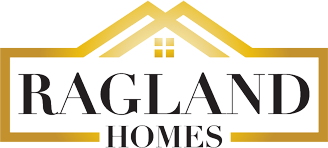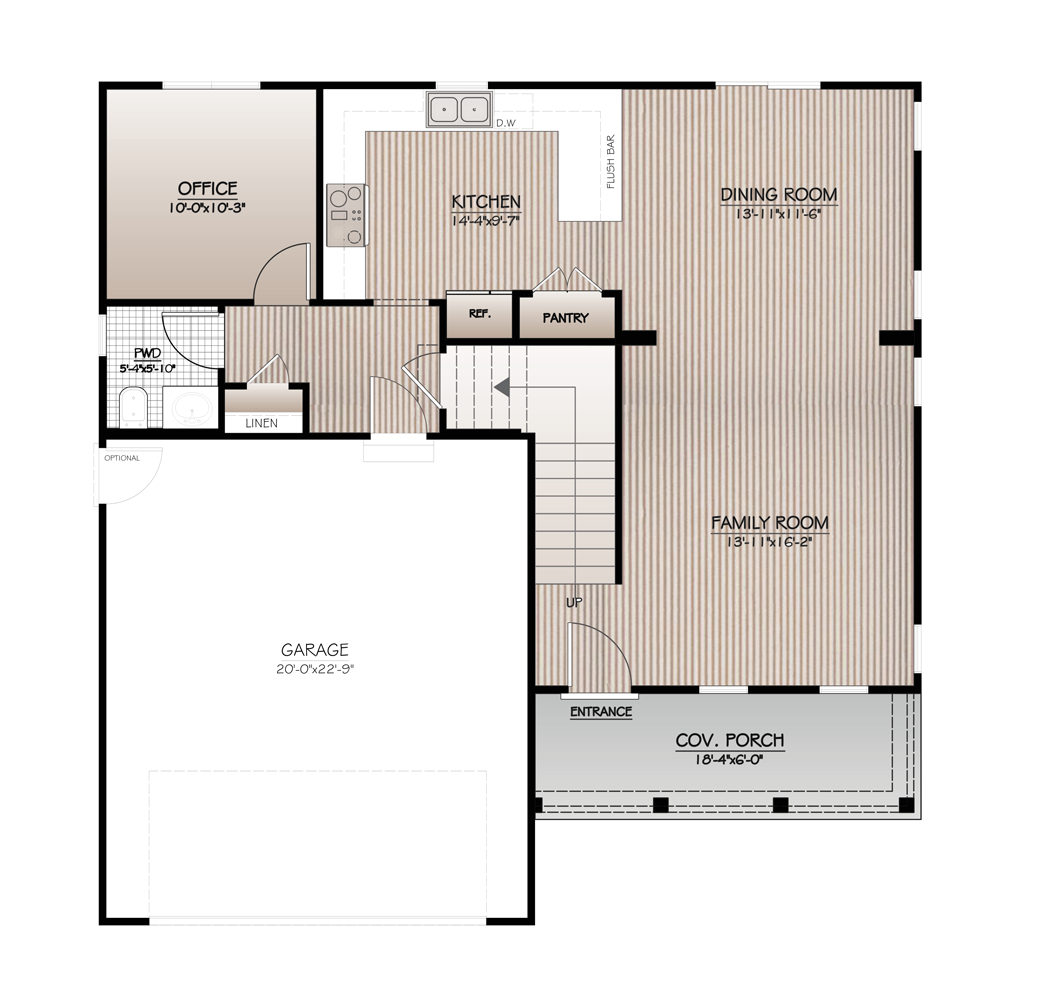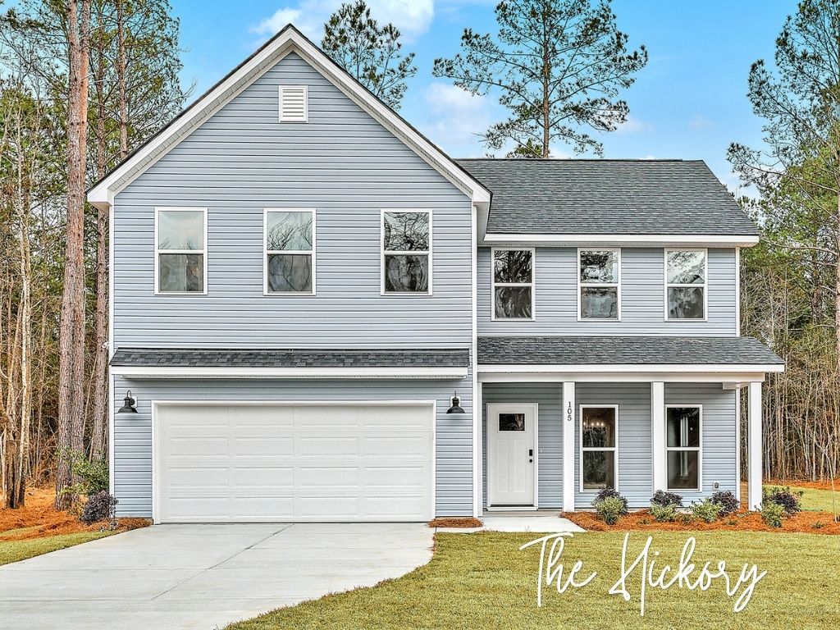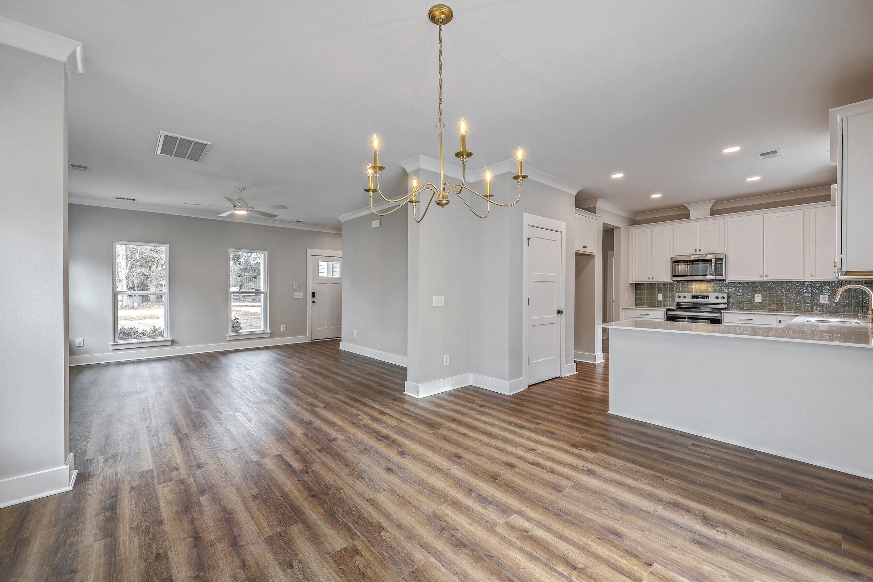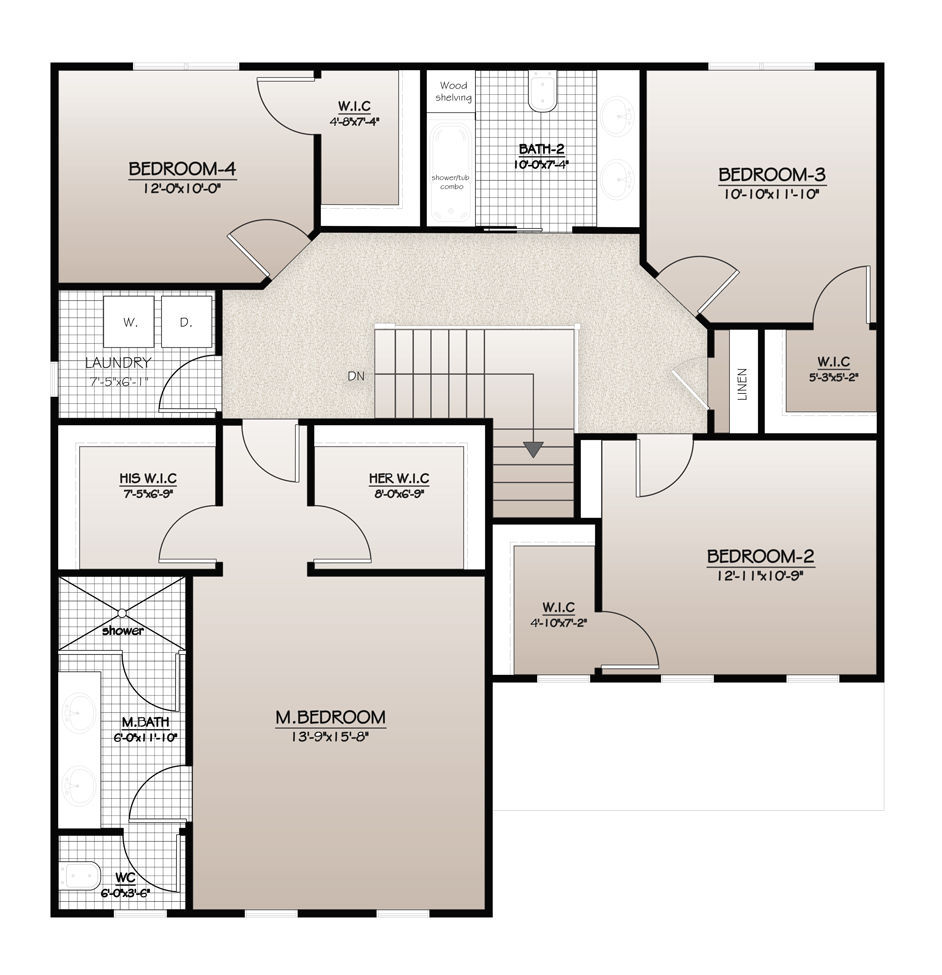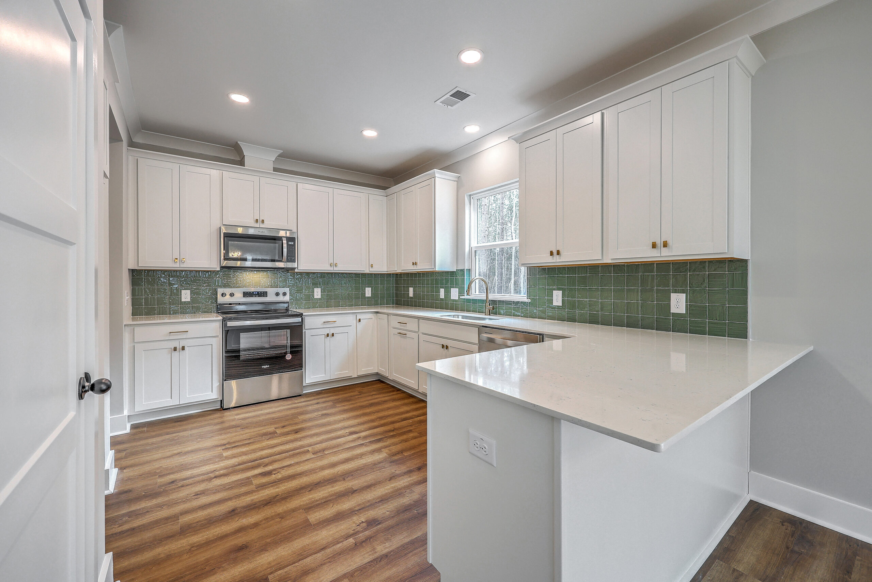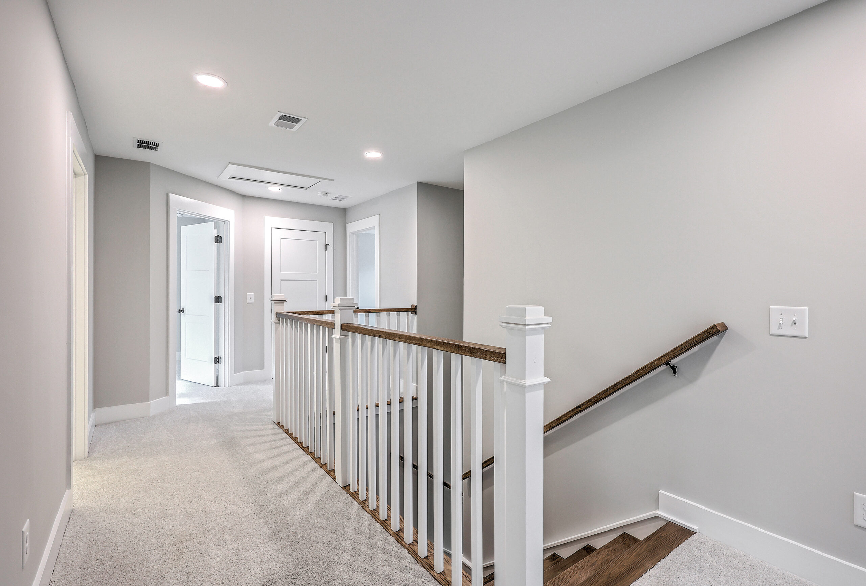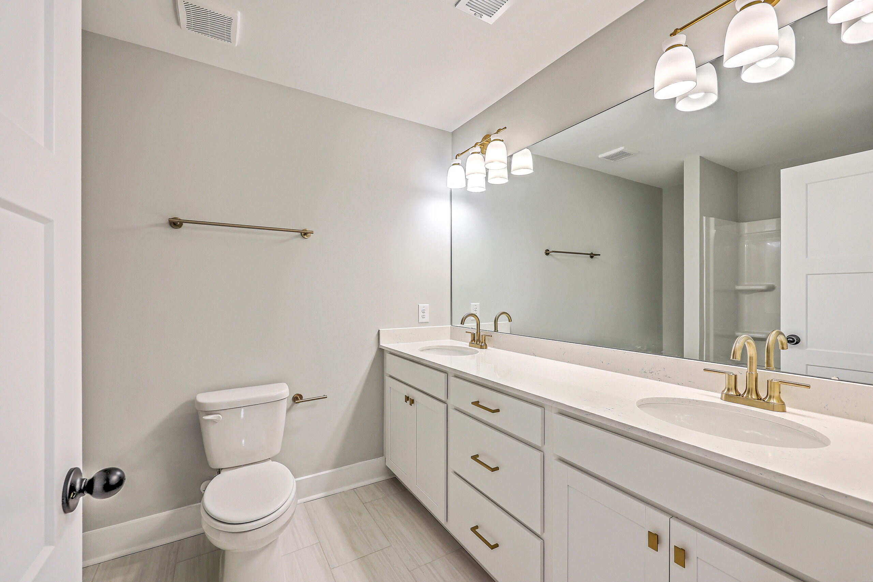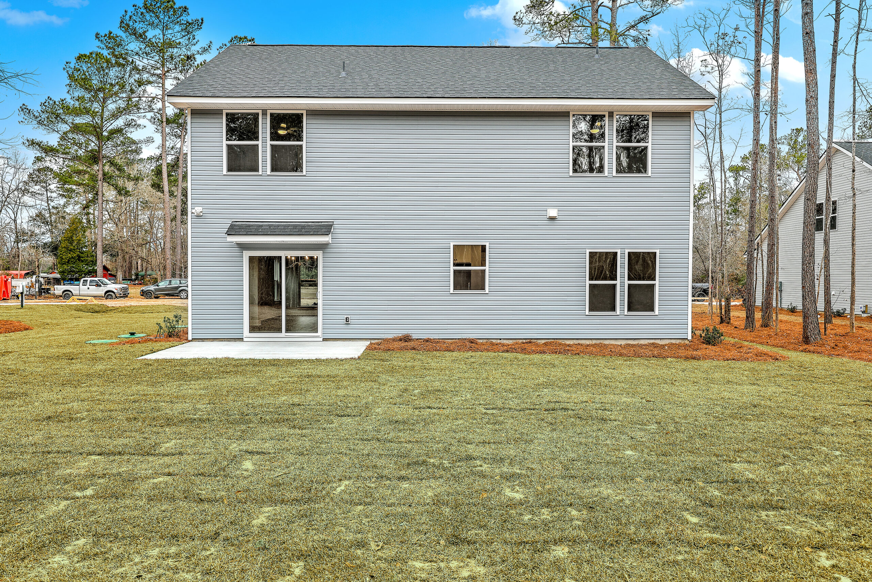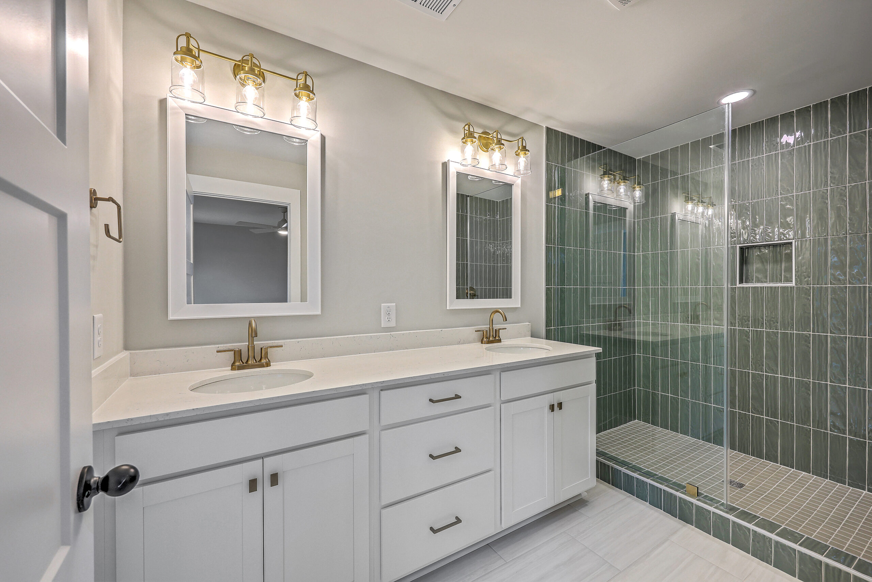The Hickory Floor Plan
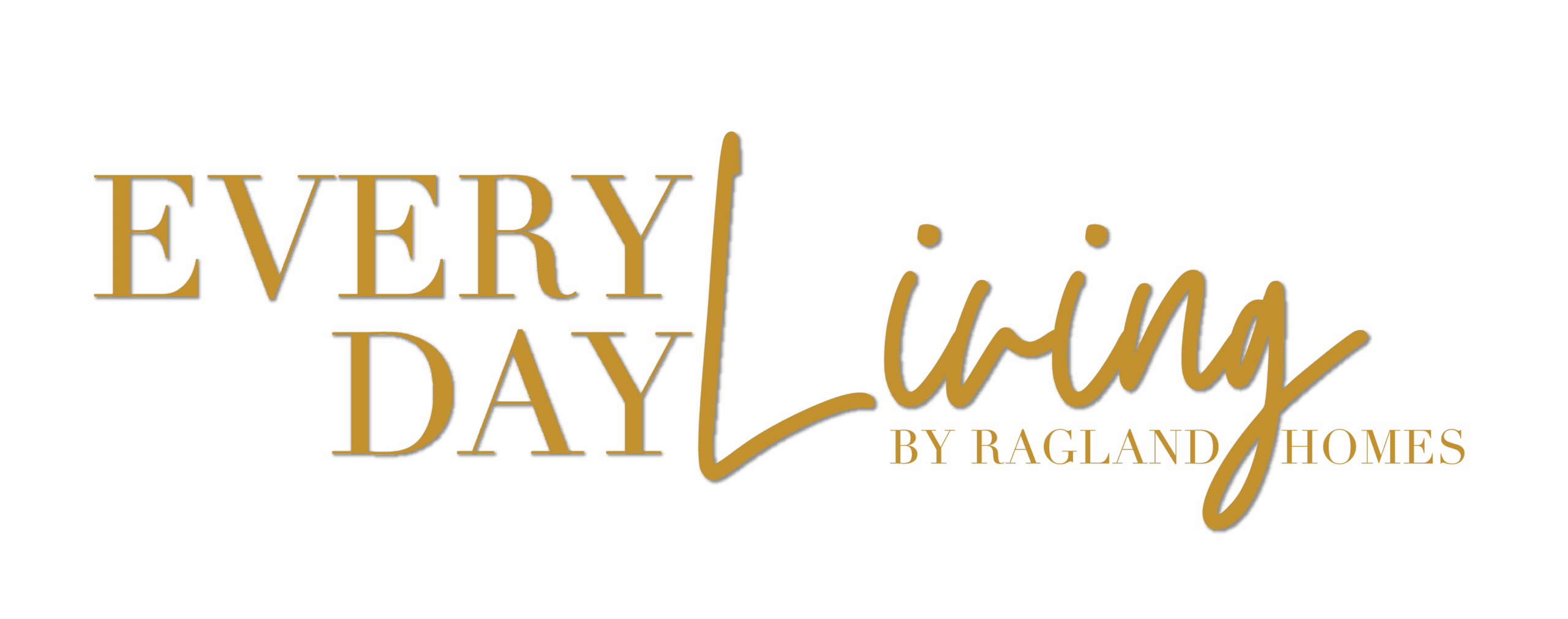
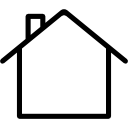
Starting at $392,000



2240 Sq Ft
The Hickory is a thoughtfully designed home that blends everyday functionality with modern comfort. Step inside to find an inviting open-concept layout, perfect for gathering with family and friends. A dedicated first-floor office provides the ideal space for working from home or managing daily tasks with ease.
Upstairs, every bedroom includes its own walk-in closet, offering ample storage and personal space for the whole family. The spacious master suite is a true retreat, featuring two separate walk-in closets and a large bedroom designed for relaxation.
Enjoy outdoor living year-round with a charming covered front porch and a back patio that extends your living space into the fresh air. A two-car garage adds both convenience and practicality, keeping vehicles and storage neatly tucked away.
With its blend of open living areas, private retreats, and smart design details, The Hickory is the perfect floorplan for families who value both style and functionality.
Love This House Plan?
Build this floorplan on your lot! Contact our expert custom home builders at Ragland Homes to get started.
