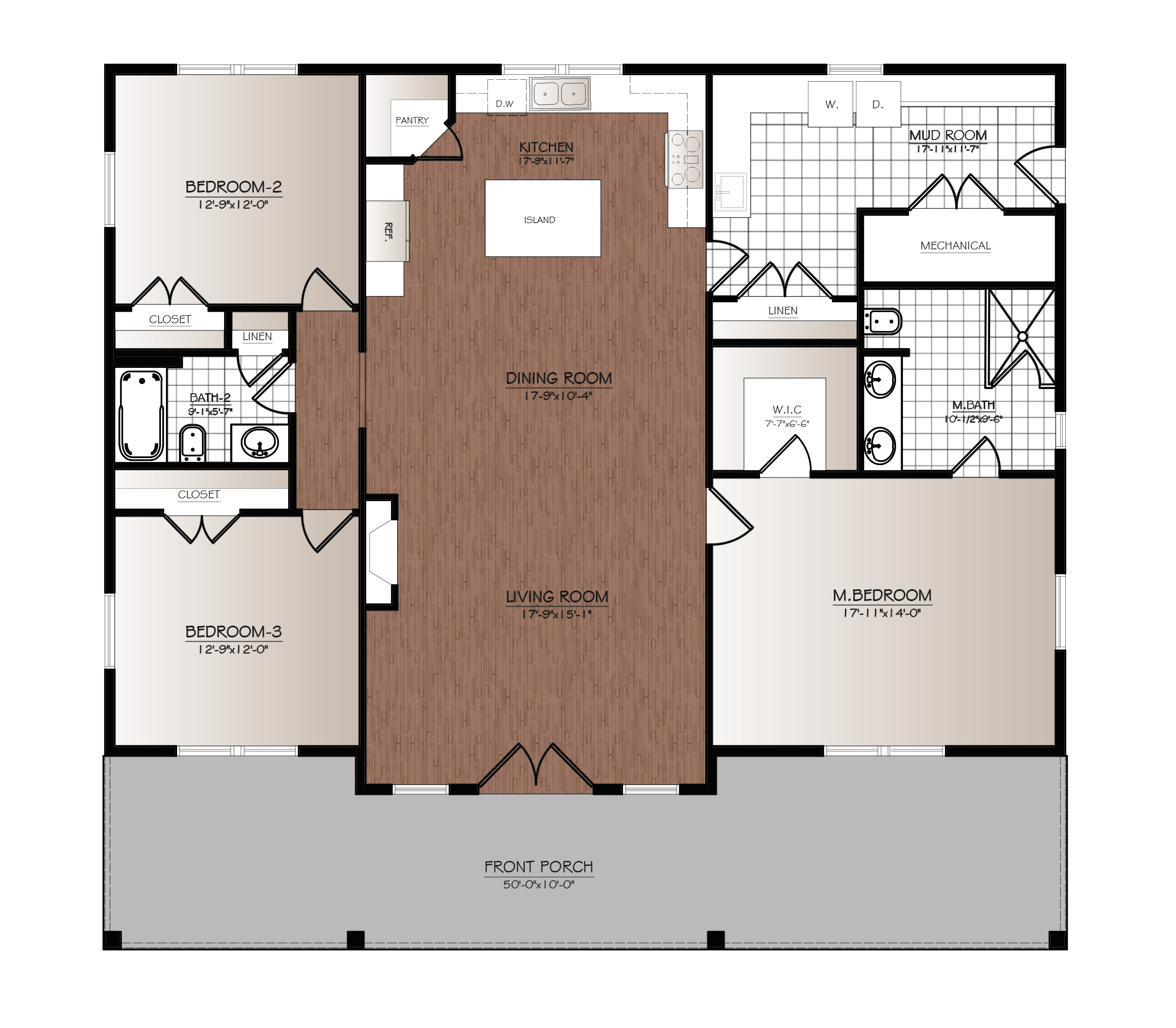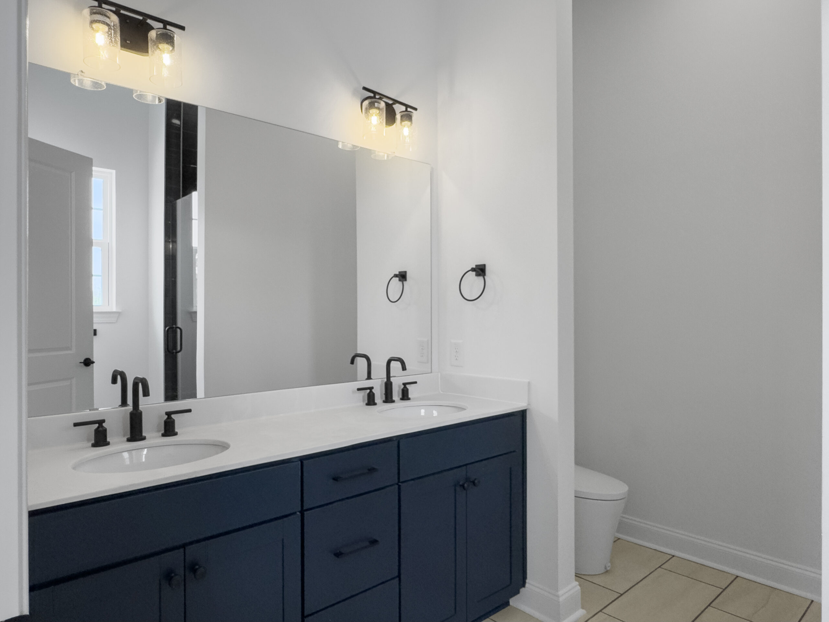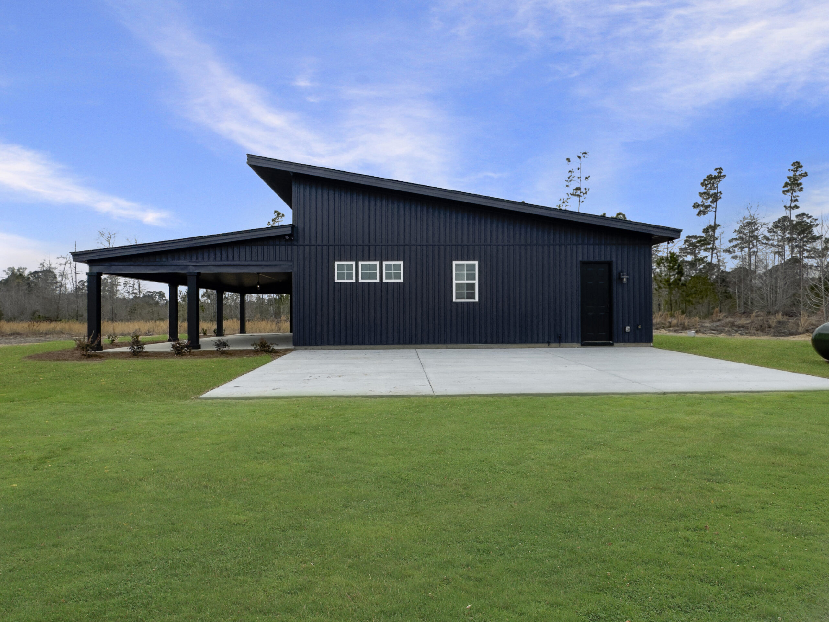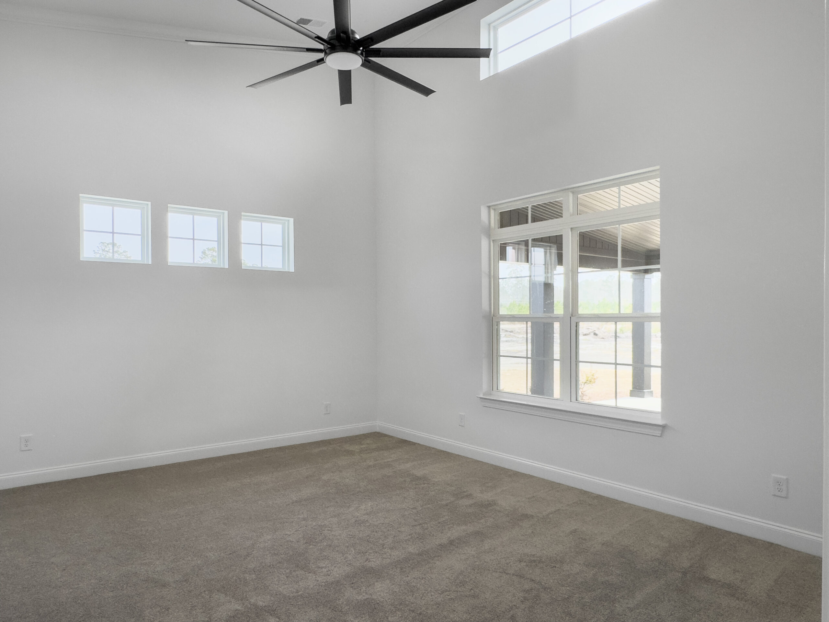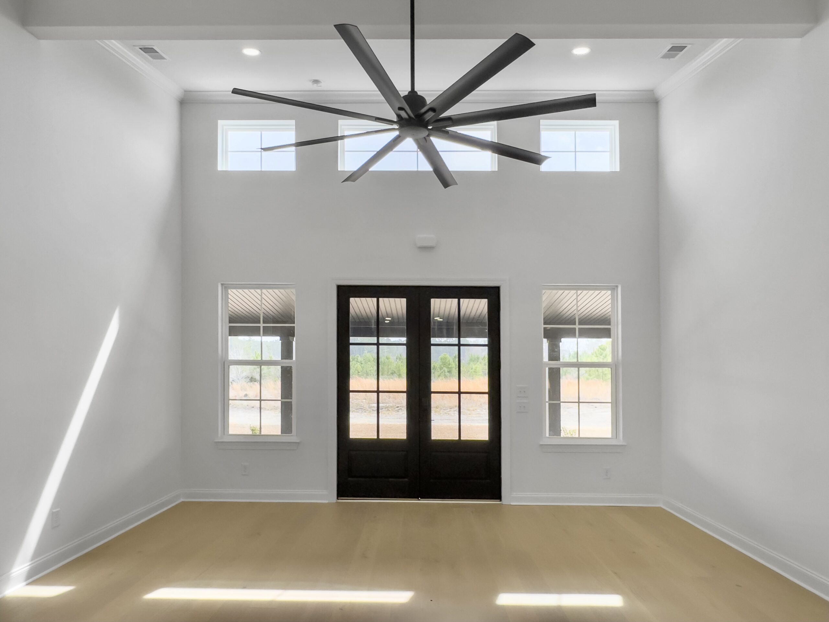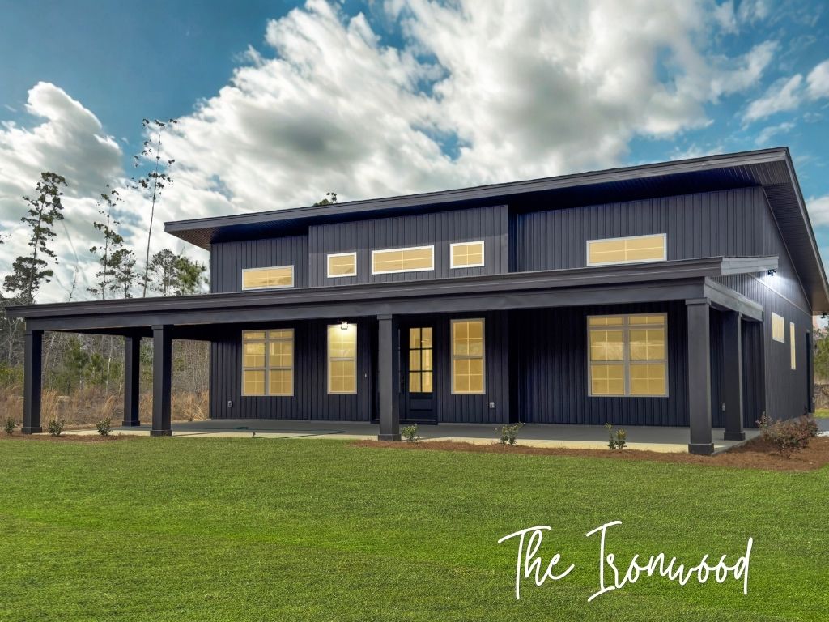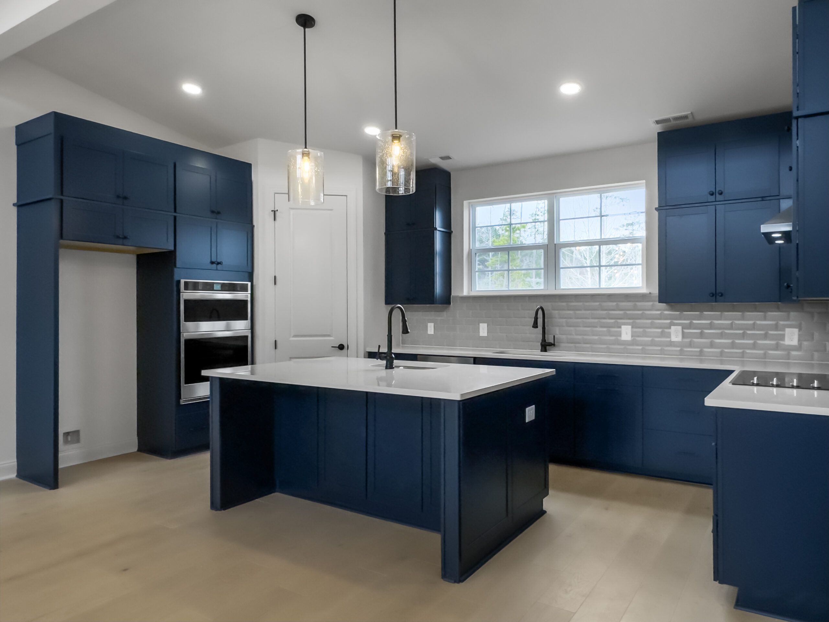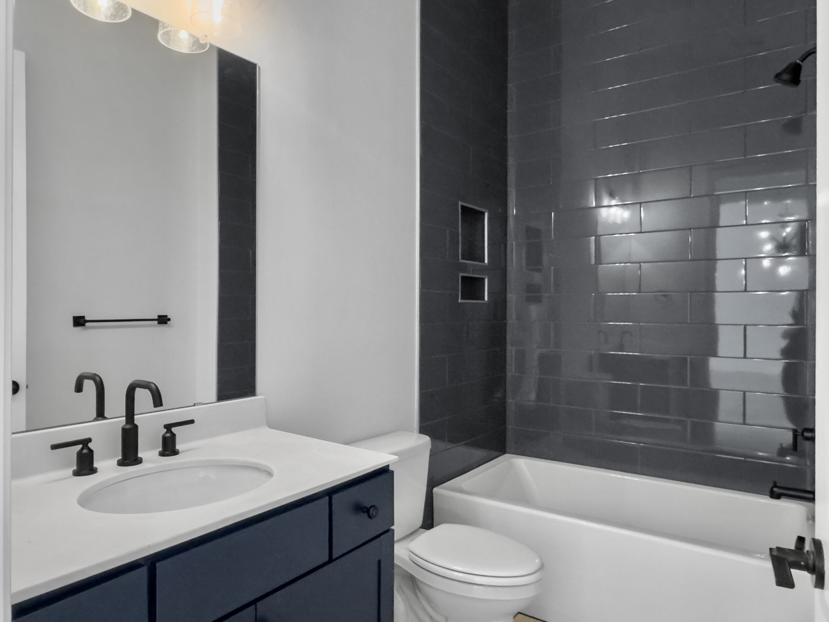The Ironwood Floor Plan
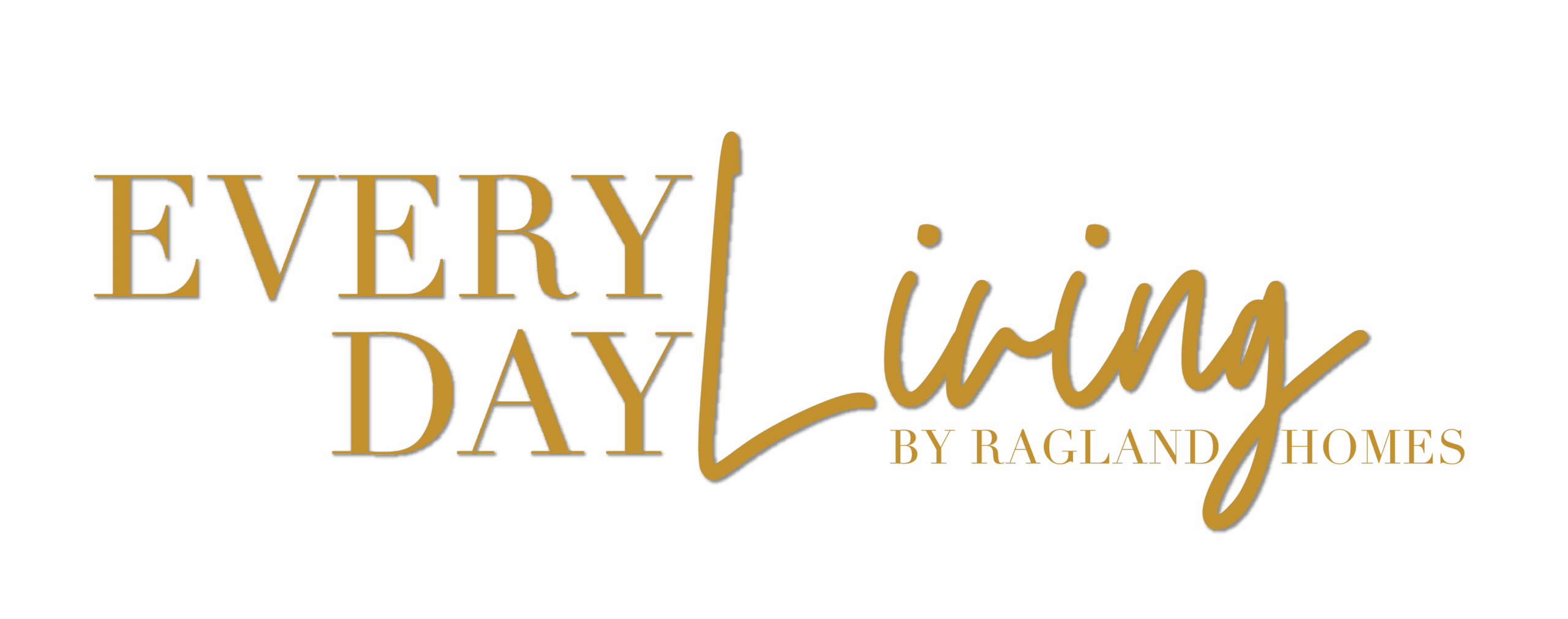
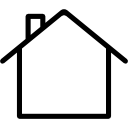
Starting at $321,650



1838 Sq Ft
The Ironwood is a modern architectural style barndominium designed for modern living in 1,838 square feet. Its open-concept layout creates a free-flowing connection between the living, dining, and kitchen areas, anchored by a large kitchen island and an oversized walk-in pantry for ultimate convenience.
The split floorplan provides privacy and comfort, with a spacious master suite on one side featuring a walk-in closet and a double vanity in the master bath. On the opposite side, two guest bedrooms share a full bathroom, ideal for family or visitors. An oversized mudroom adds practical functionality, while tall ceilings and transom windows fill the home with natural light.
Outdoor living is highlighted by a full 10-foot covered front porch, perfect for relaxing and enjoying the surroundings. With its combination of striking design, thoughtful layout, and everyday functionality, The Ironwood is a home that makes a statement while supporting modern family life.
Love what you see? While our Everyday Living floor plans showcase the full potential of your future home, please note that some images feature popular design upgrades and upgraded finishes. To learn more about what comes standard or to customize your own space, chat with one of our Sales Representatives for the most up-to-date details.
Love This House Plan?
Build this floorplan on your lot! Contact our expert custom home builders at Ragland Homes to get started.

