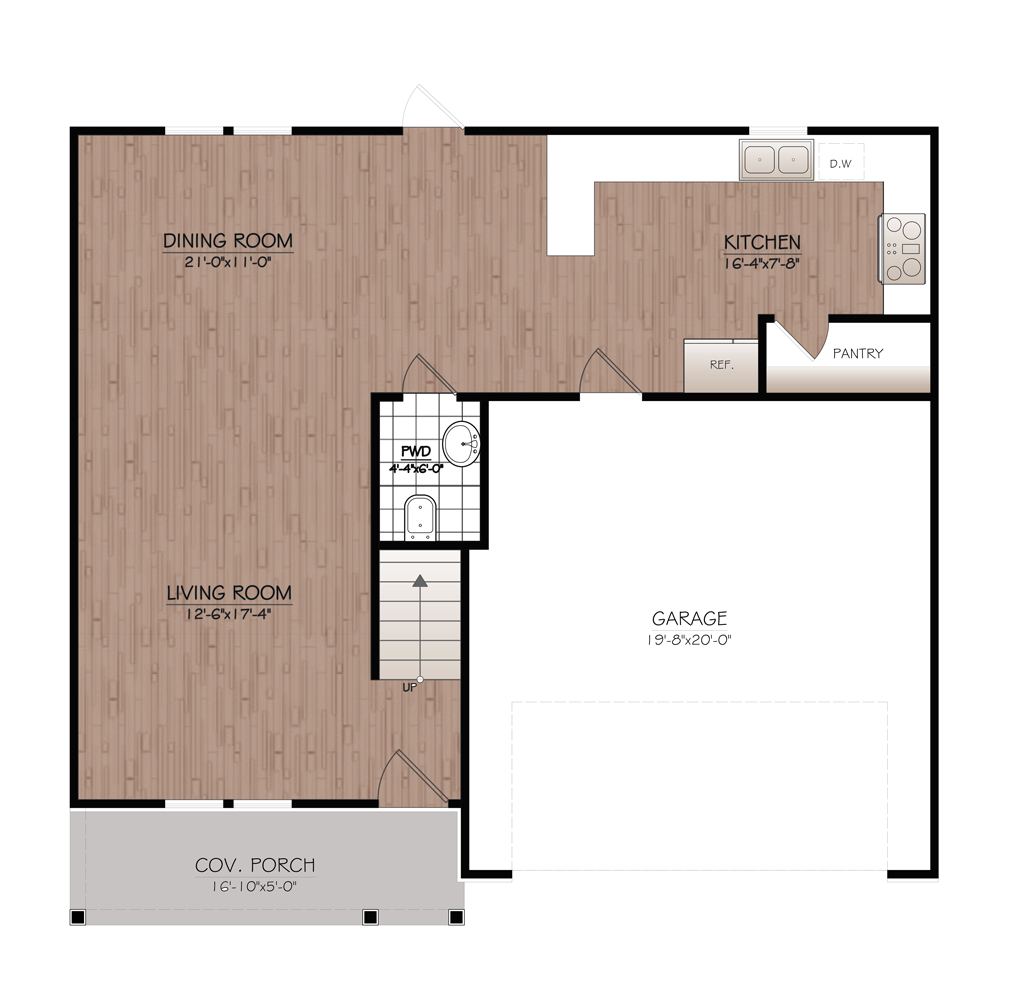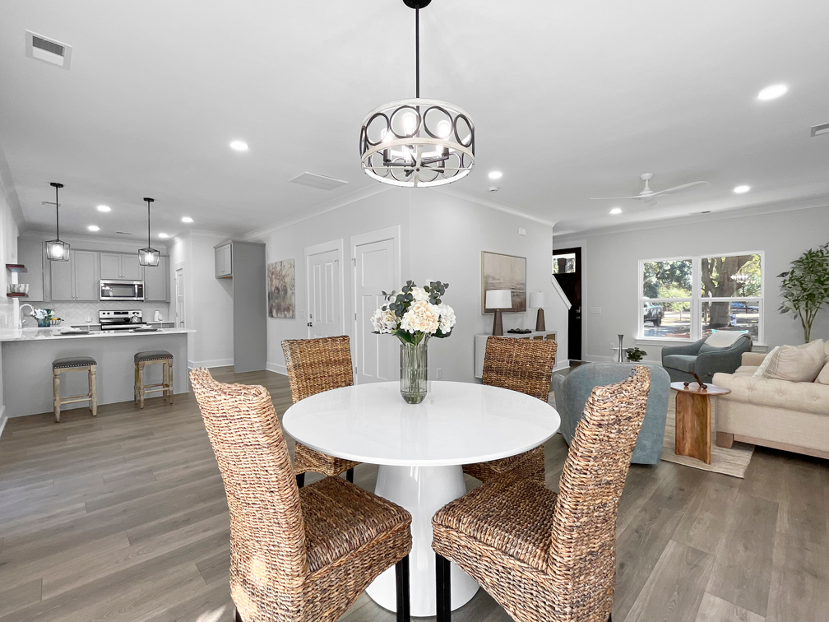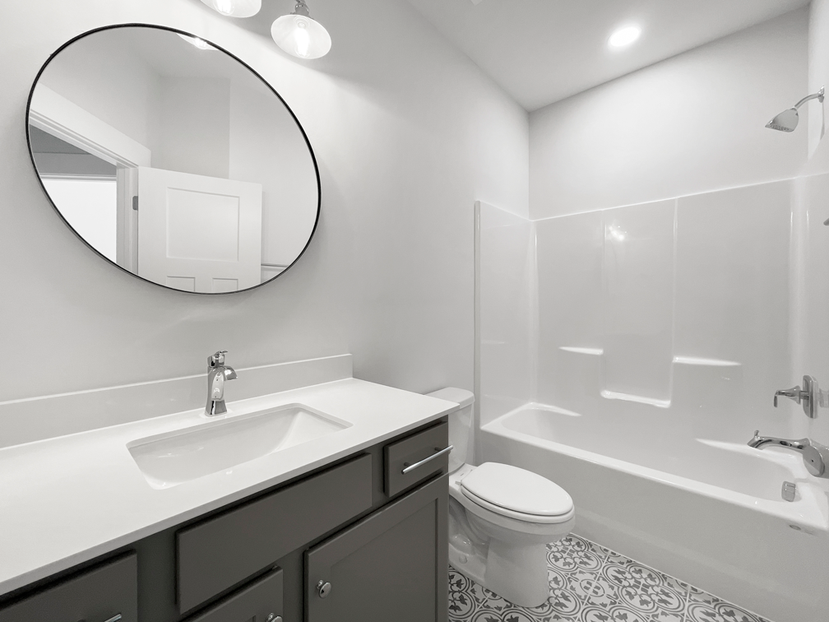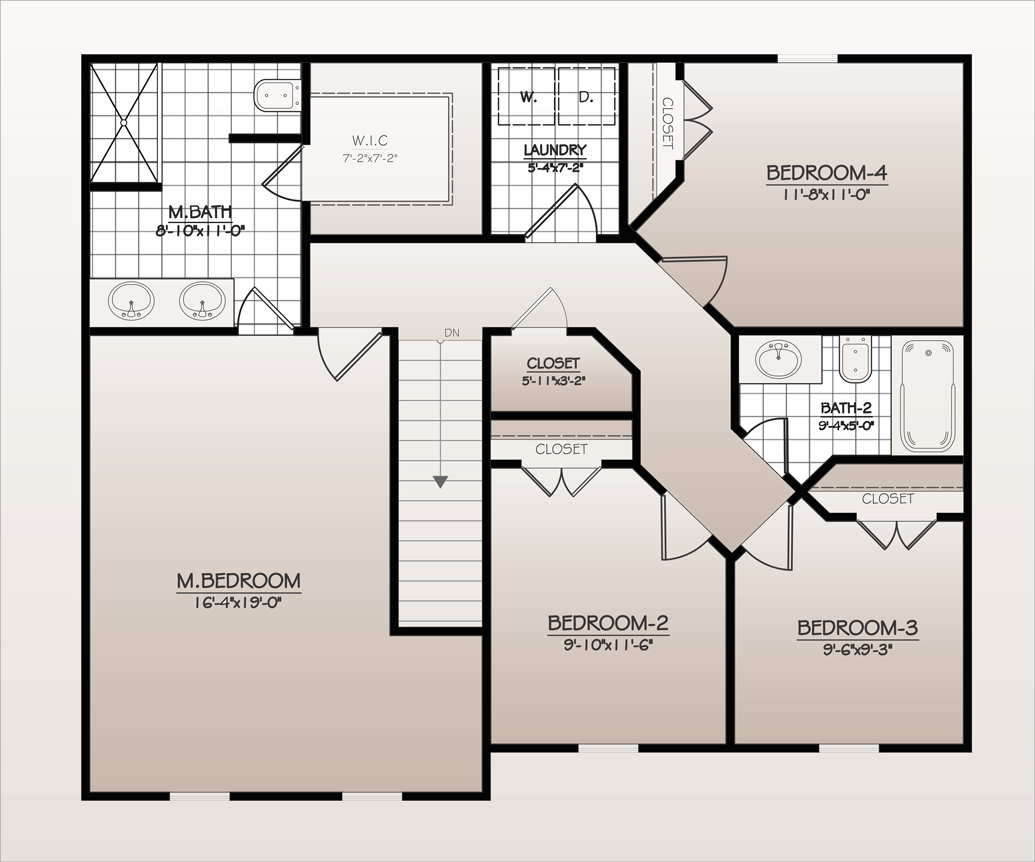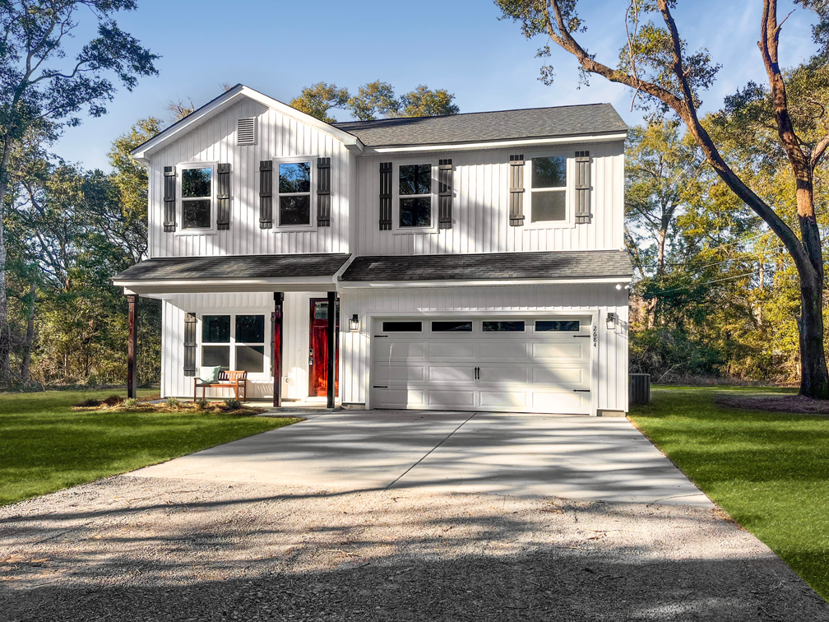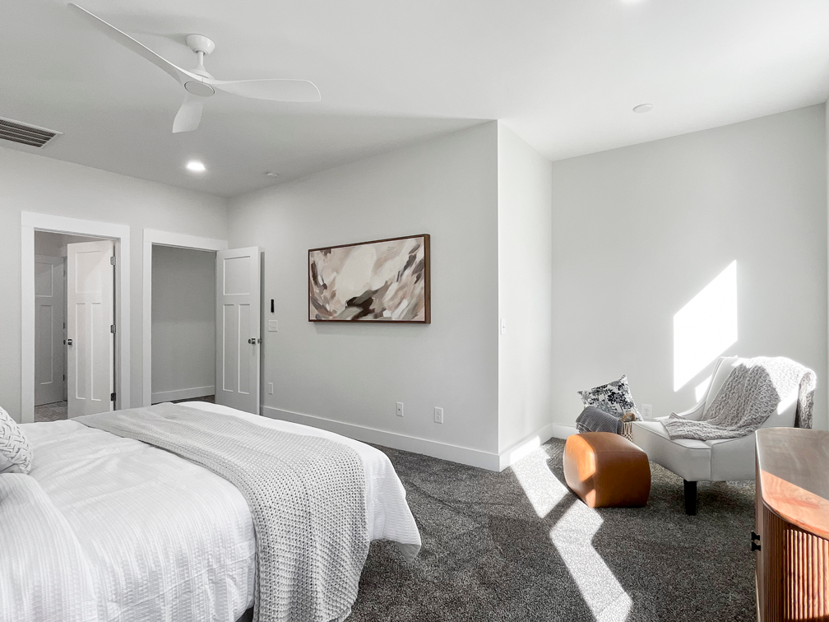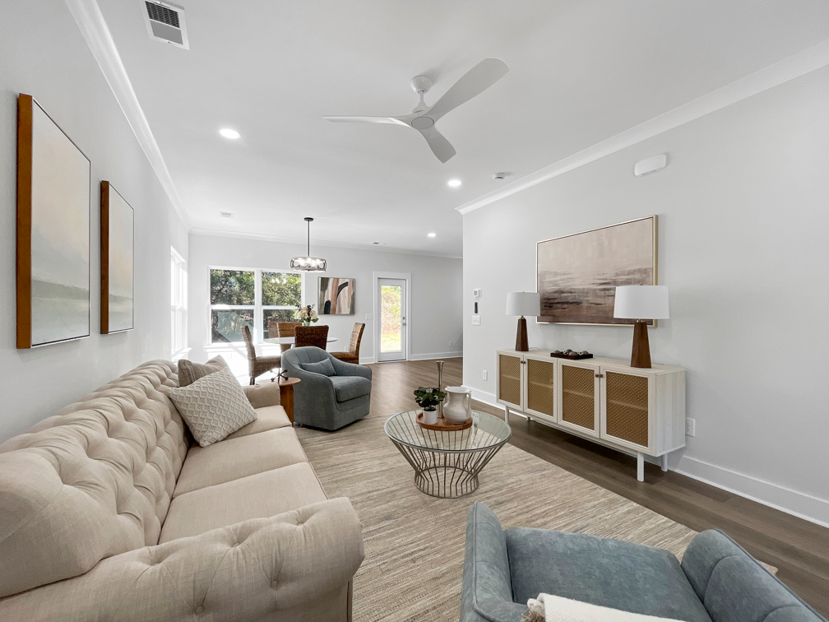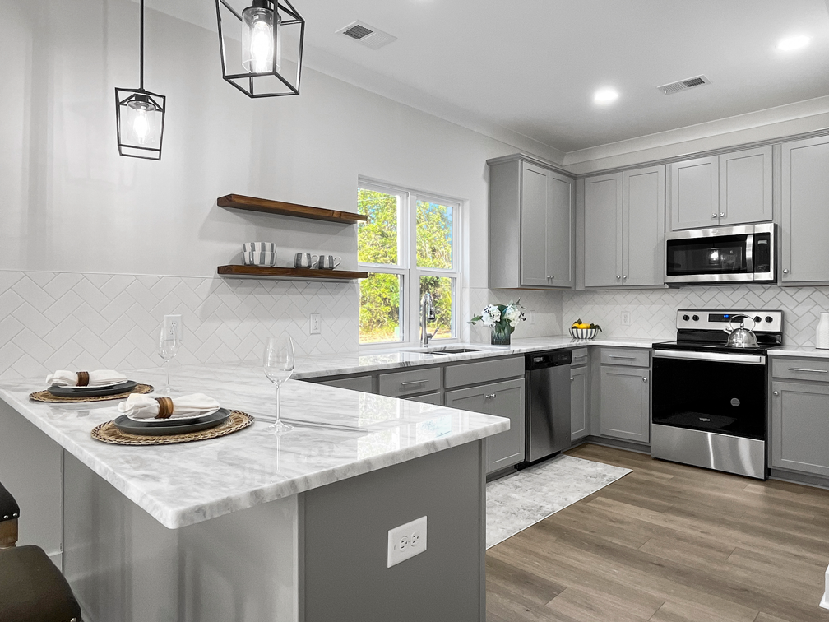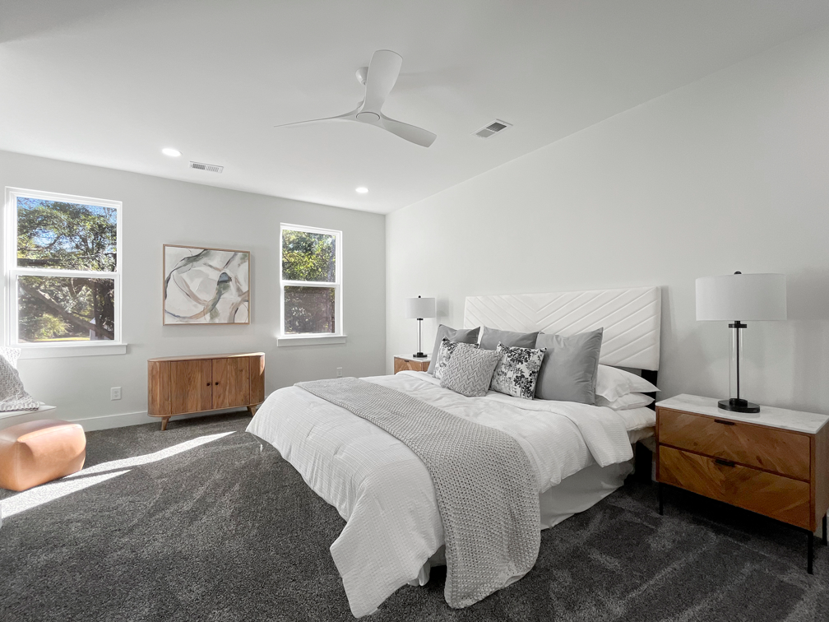The Juniper Floor Plan
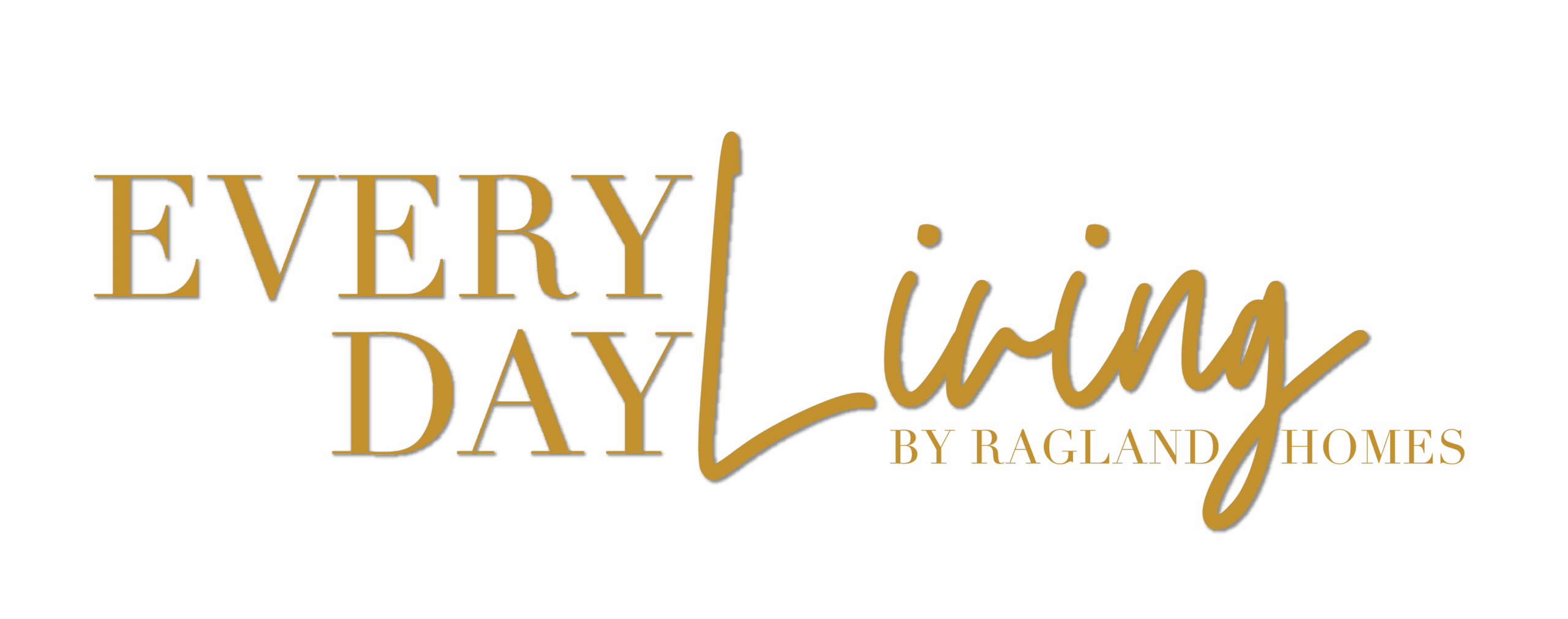
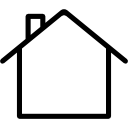
Starting at $320,775



1833 Sq Ft
The Juniper is a 1,833-square-foot, two-story home that brings together open living and smart design. The first floor features an inviting open-concept layout, with the kitchen, dining, and living areas flowing seamlessly for easy everyday living. A walk-in pantry adds function and storage, while a covered front porch and two-car garage provide convenience inside and out.
Upstairs, the oversized primary suite is a true retreat, offering space for a seating area or desk nook. The primary bath includes a stand-up shower and a spacious walk-in closet, designed with comfort and organization in mind. Three additional bedrooms upstairs provide plenty of room for family, guests. A large hallway storage closet provides additional space inside the home.
Blending thoughtful details with modern style, The Juniper is ideal for families looking for both comfort and practicality in their next home.
Love what you see? While our Everyday Living floor plans showcase the full potential of your future home, please note that some images feature popular design upgrades and upgraded finishes. To learn more about what comes standard or to customize your own space, chat with one of our Sales Representatives for the most up-to-date details.
Love This House Plan?
Build this floorplan on your lot! Contact our expert custom home builders at Ragland Homes to get started.

