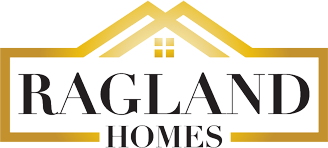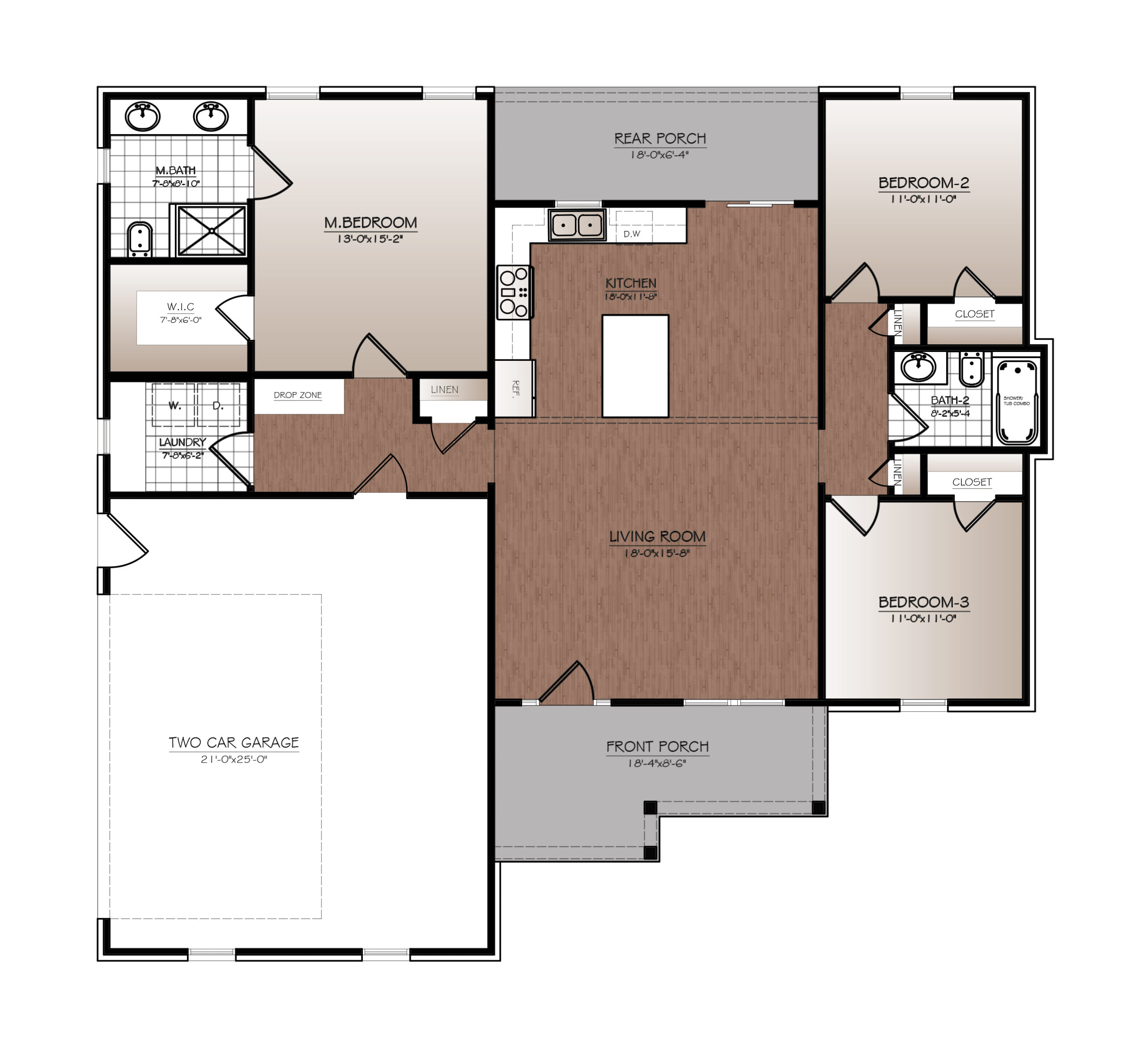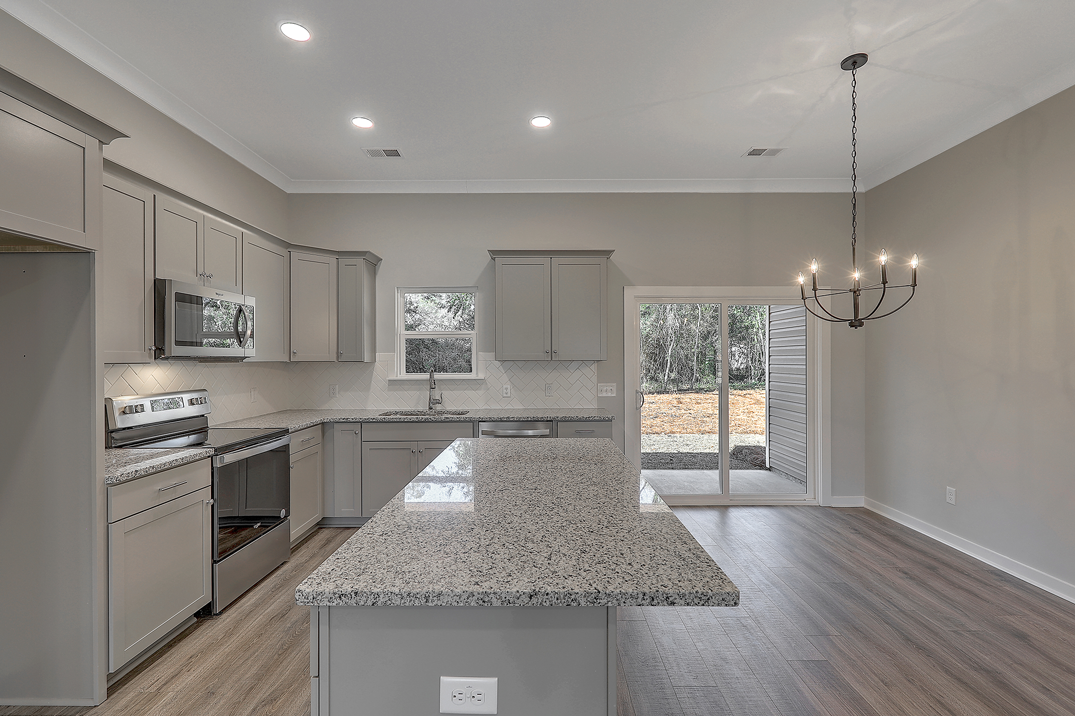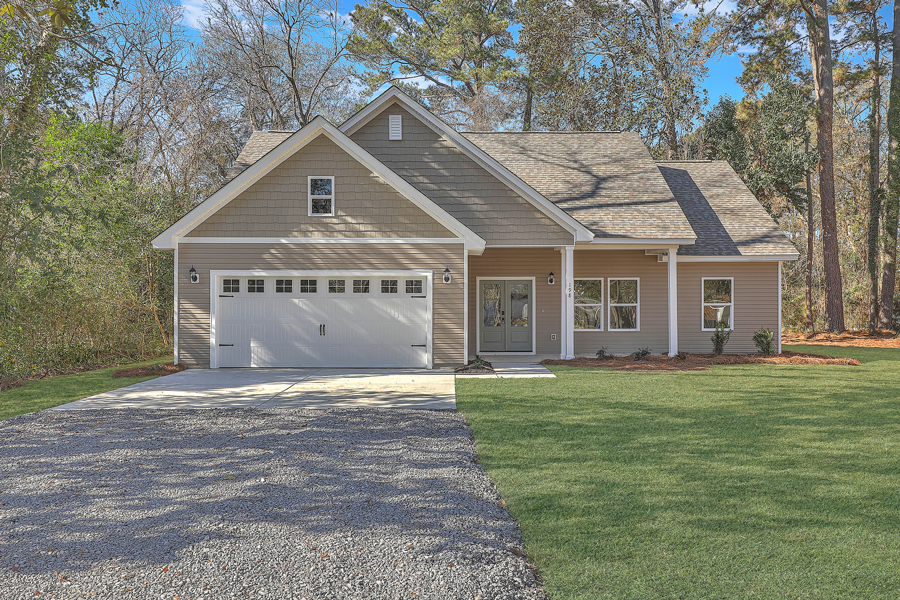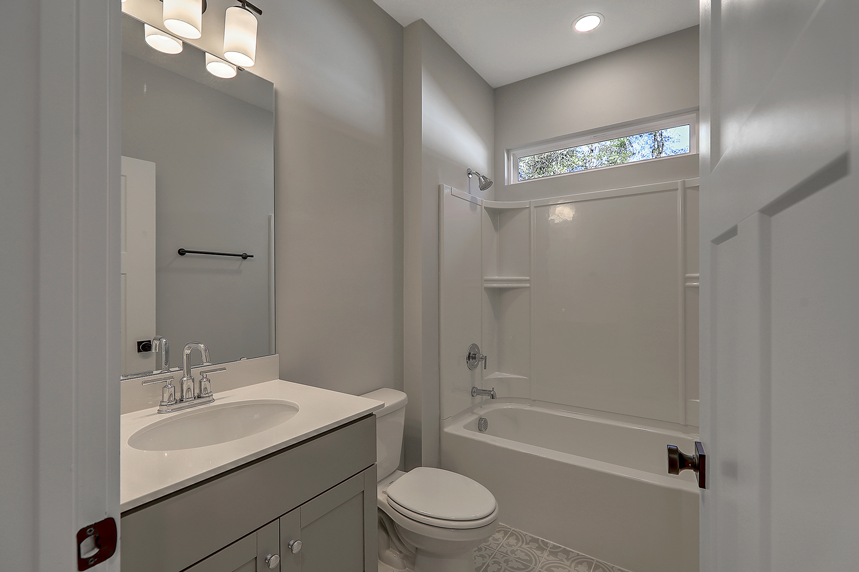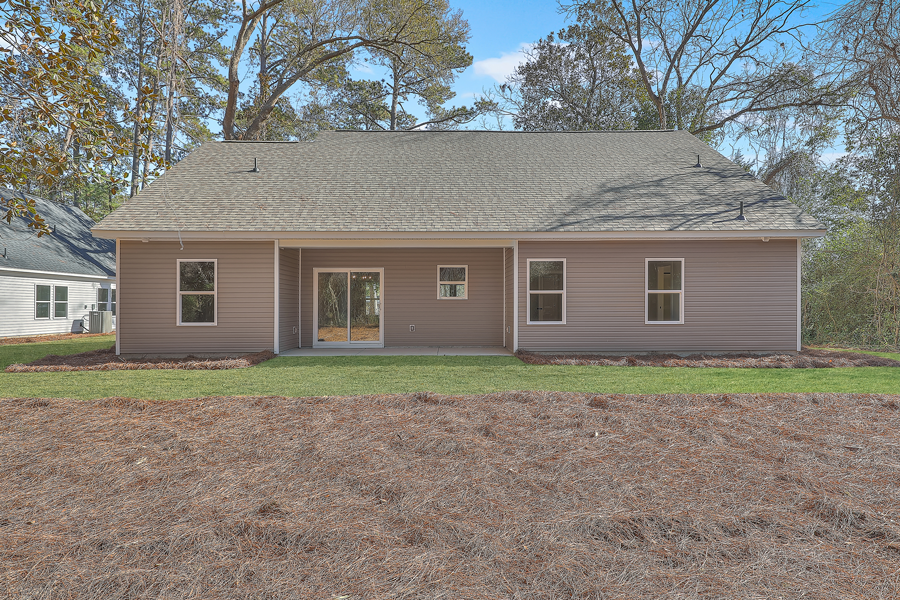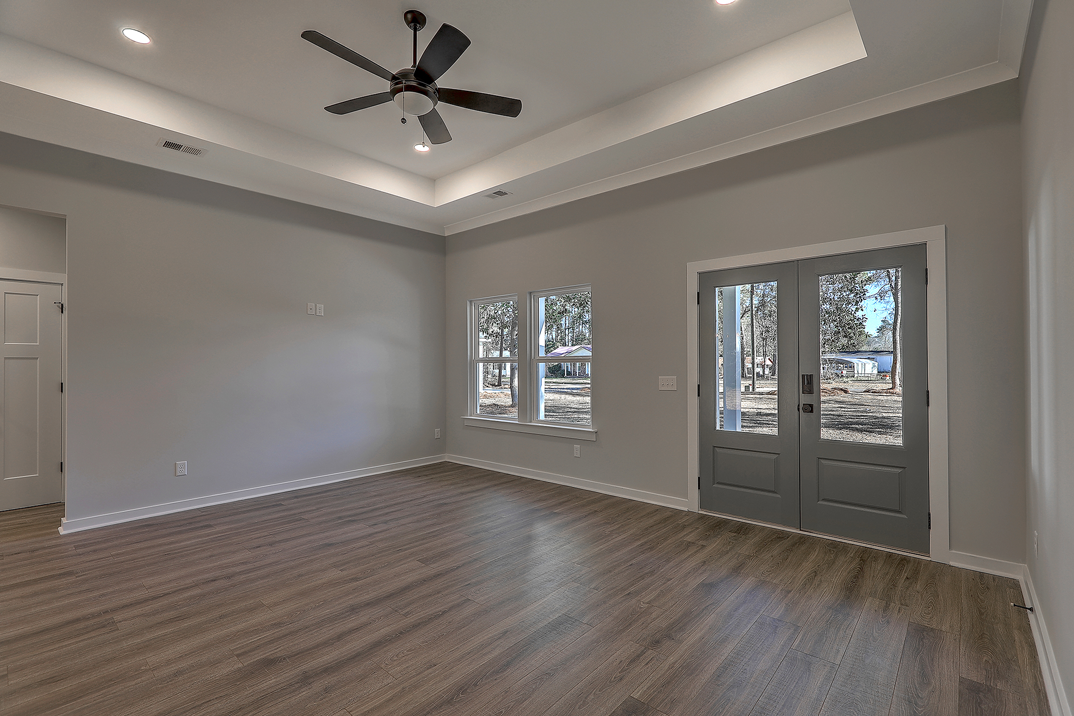The Myrtle Floor Plan
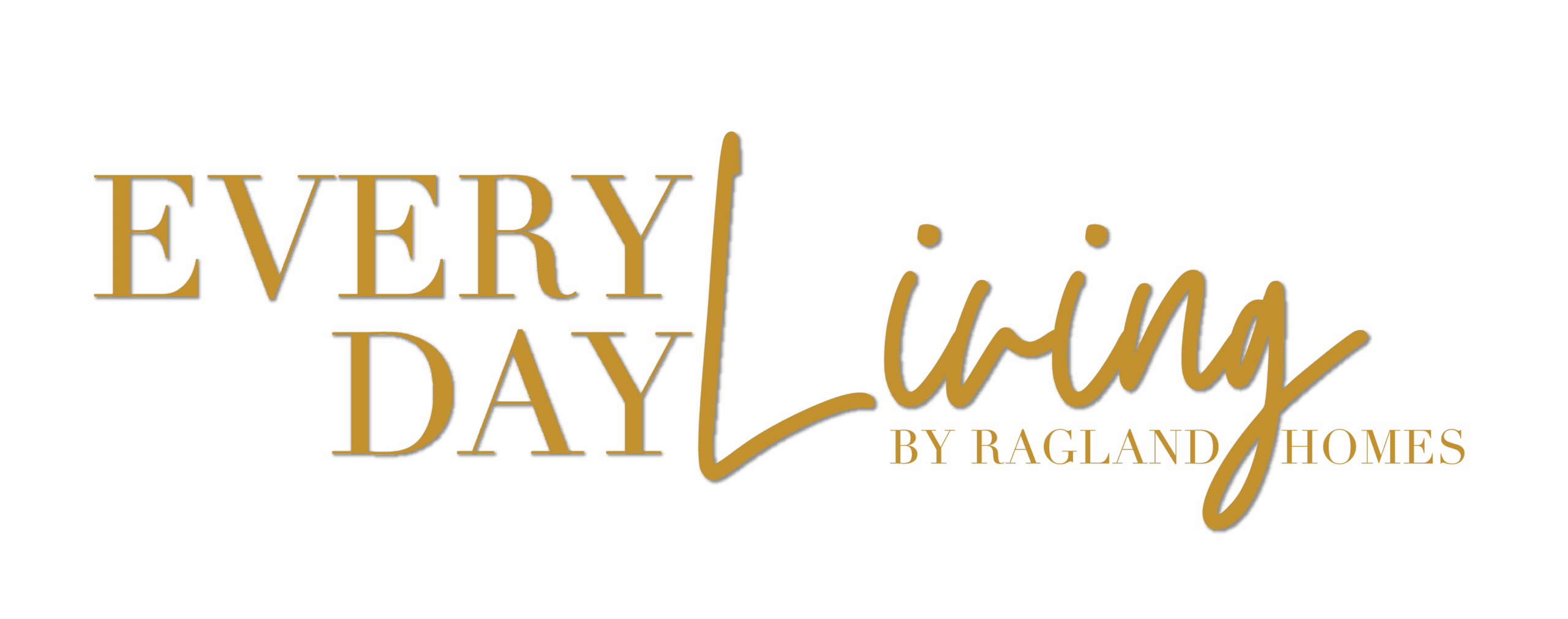
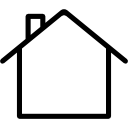
Starting at $233,800



1336 Sq Ft
The Myrtle is a thoughtfully designed 1,336-square-foot, single-story home that balances comfort, function, and style. A welcoming covered front porch and spacious back porch invite relaxation and outdoor living, while a side-load two-car garage enhances curb appeal.
Inside, the open-concept kitchen and living space create the heart of the home. A large kitchen island provides the perfect spot for entertaining, complemented by a smart split floorplan that separates the master suite from the additional bedrooms. The master retreat includes a generous walk-in closet, a double vanity, and a walk-in shower for modern comfort.
Convenience is built in, with a laundry room located off the master and garage entrance plus three storage and linen closets. For added personalization, choose to include a custom drop zone at the garage entry, making The Myrtle both functional and flexible for everyday living.
Love what you see? While our Everyday Living floor plans showcase the full potential of your future home, please note that some images feature popular design upgrades and upgraded finishes. To learn more about what comes standard or to customize your own space, chat with one of our Sales Representatives for the most up-to-date details.
Love This House Plan?
Build this floorplan on your lot! Contact our expert custom home builders at Ragland Homes to get started.
