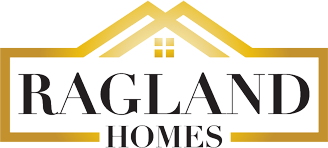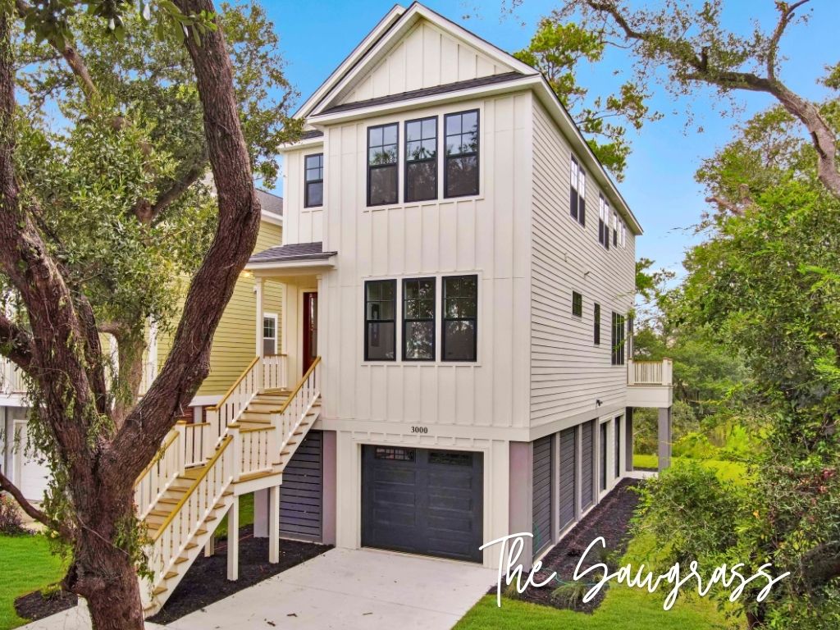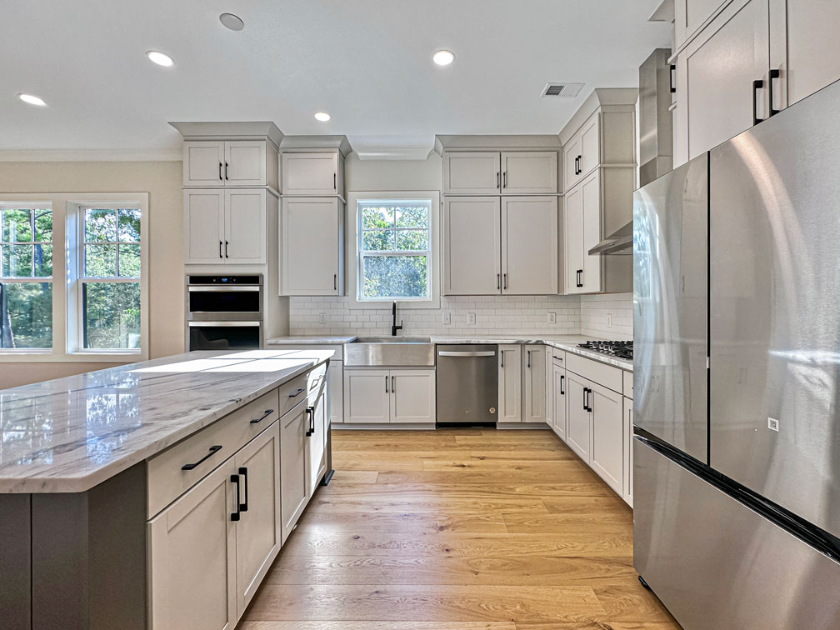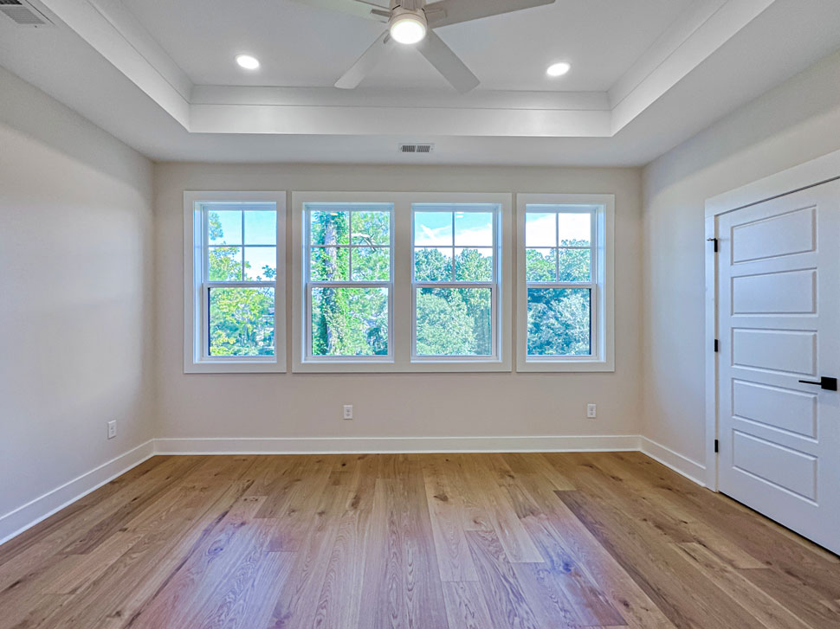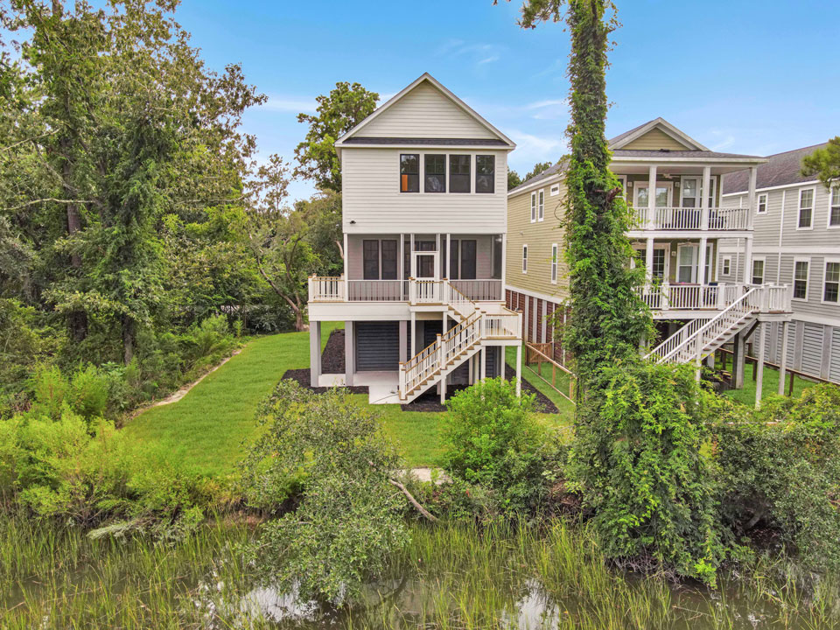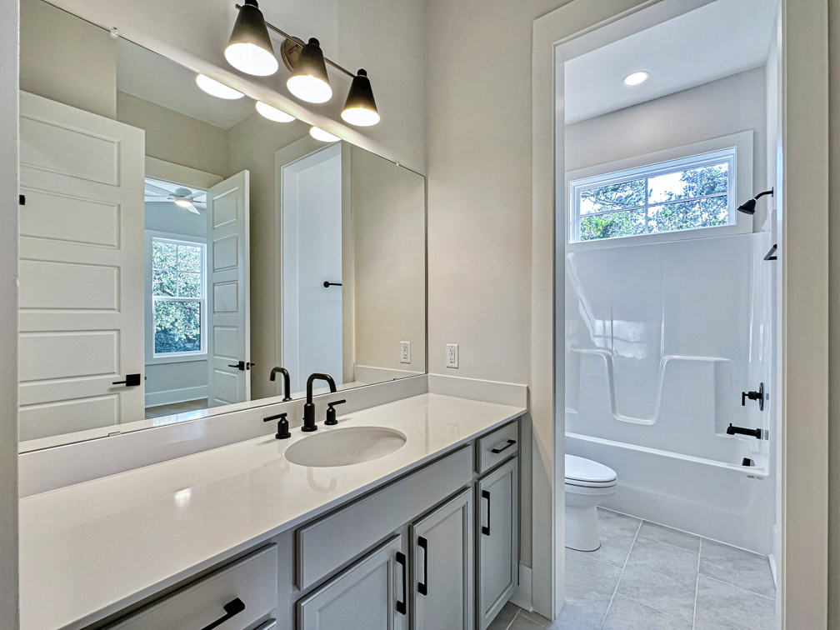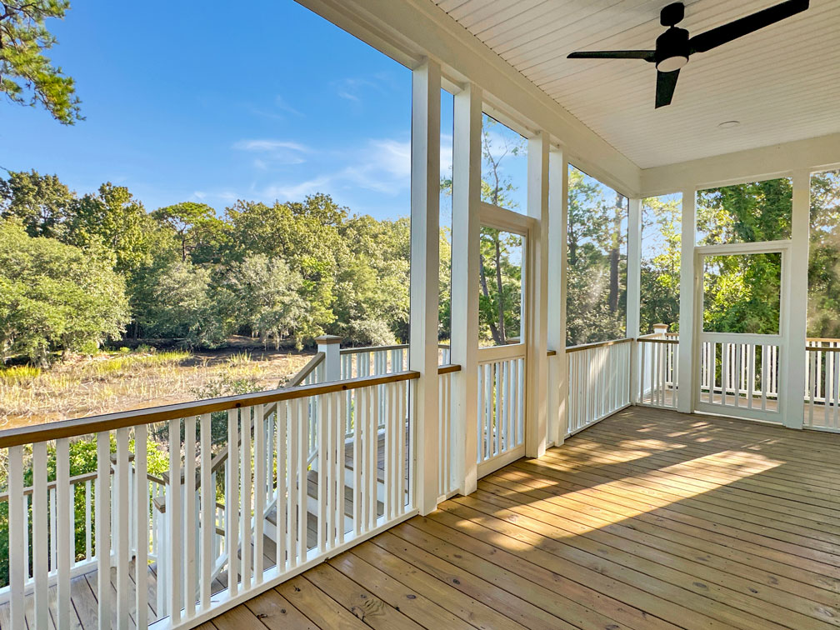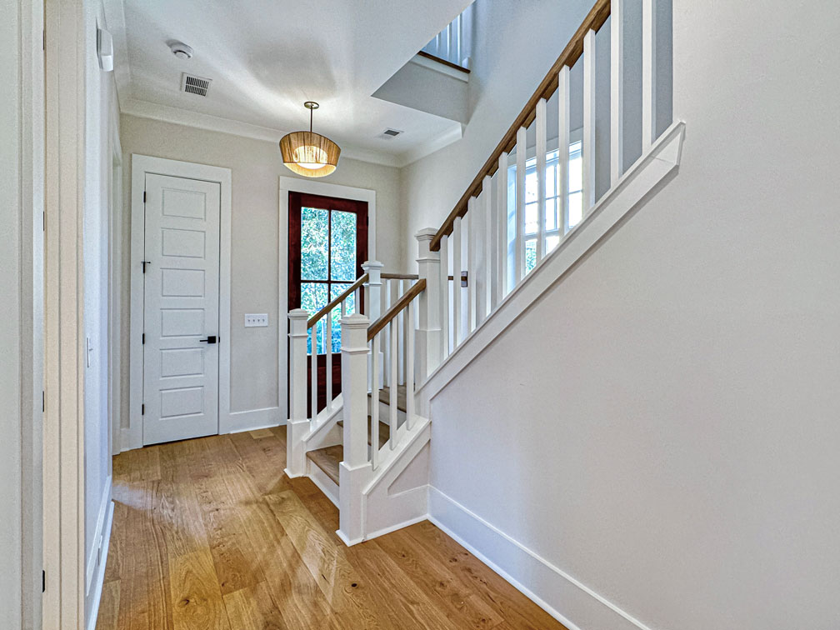The Sawgrass Floor Plan
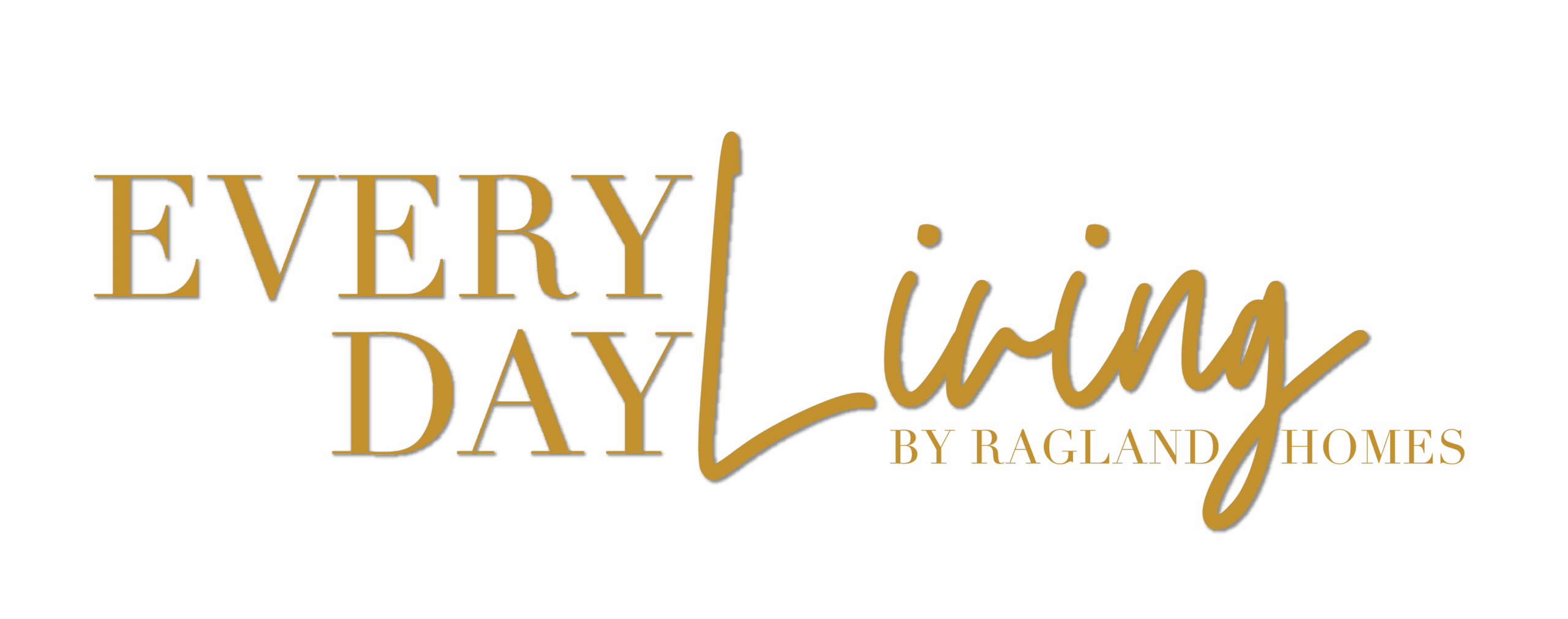
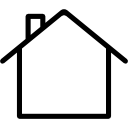
Starting at $517,000



2,239 Sq Ft
The Sawgrass is a 2,239-square-foot elevated two-story home designed for both style and function. A drive-under garage provides parking for three cars along with abundant storage, making the most of the home’s foundation. The main level features an open-concept floorplan where the kitchen, dining, and living spaces flow seamlessly together. A spacious kitchen island and a walk-in pantry add both function and convenience, while a large back deck extends the living space outdoors.
A guest suite on the main floor offers comfort and privacy for visitors or multigenerational living. Upstairs, the expansive master suite includes a walk-in closet and a spa-like bath with a stand-up shower and freestanding tub. Three additional bedrooms and two more bathrooms provide flexibility for family needs, guests, or work-from-home space.
Blending elevated design with thoughtful details, The Sawgrass offers coastal charm, smart storage, and modern comfort in a home designed for everyday living.
Love what you see? While our Everyday Living floor plans showcase the full potential of your future home, please note that some images feature popular design upgrades and upgraded finishes. To learn more about what comes standard or to customize your own space, chat with one of our Sales Representatives for the most up-to-date details.
Love This House Plan?
Build this floorplan on your lot! Contact our expert custom home builders at Ragland Homes to get started.
